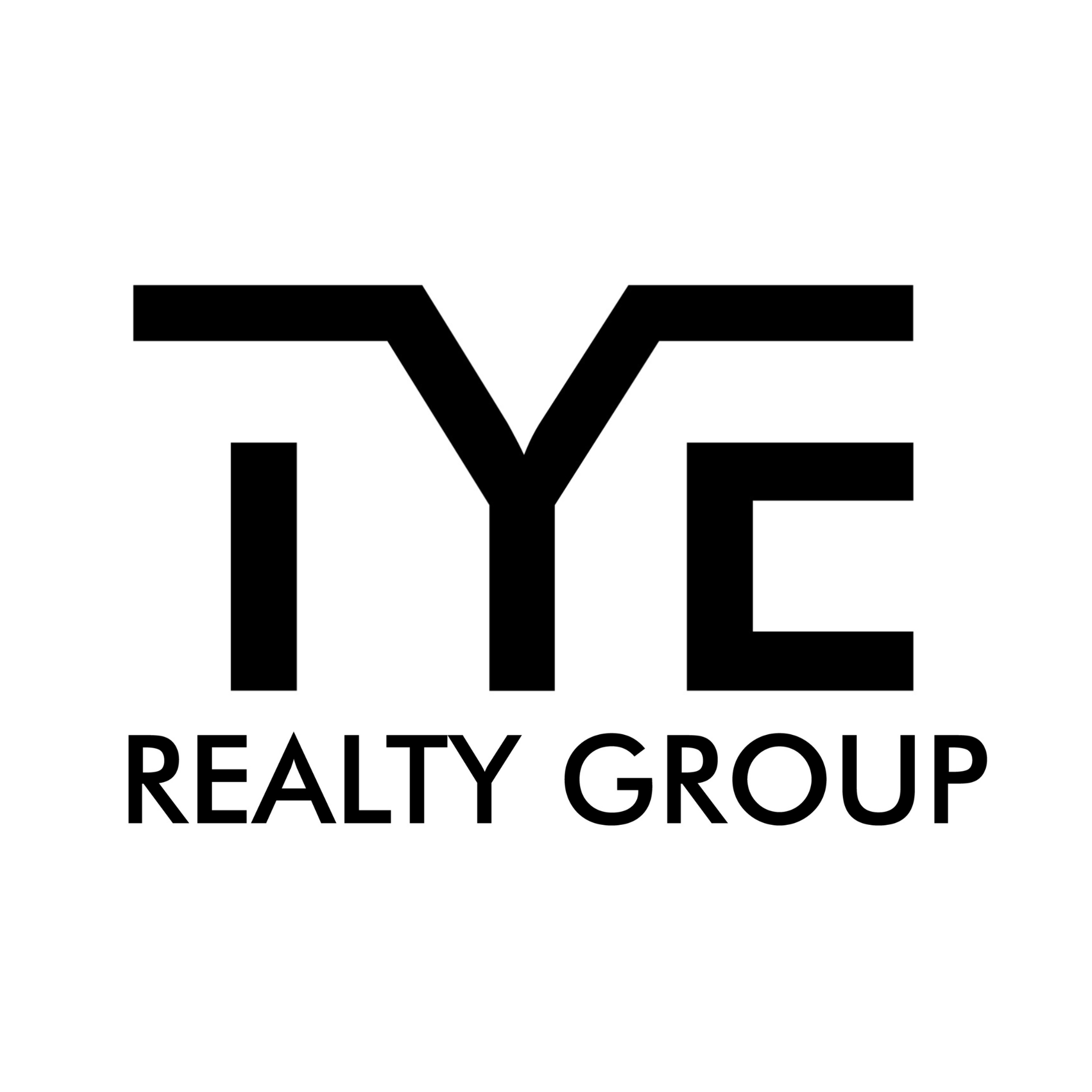913 Honeydew Lane
McKinney, TX 75071
$384,990
Beds: 4
Baths: 3
Sq. Ft.: 2,456
Type: House
Listing #21076481
MLS# 21076481 - Built by Trophy Signature Homes - Oct 2025 completion! ~ The Stanley II is a winning combination of comfort and adaptability. The main floor offers a bedroom with a full bath for guests. Of course, no one could blame you if you crafted an exceptional workout room instead. A wall of windows in the airy living room illuminates the space with natural light that carries into the casual dining area and the spectacular kitchen. Quartz countertops, stainless steel appliances and a gorgeous island ensure the kitchen will be everyone's favorite space. The presence of an upstairs loft near the bedrooms with a full bath creates a home-within-a-home!
Property Features
County: Collin
Subdivision: Eastridge
Rooms: Second Floor Bedroom, Second Floor Bedroom, First Floor Bedroom, Second Floor Bonus Room, First Floor Breakfast Room/Nook, First Floor Kitchen, First Floor Living Room, First Floor Primary Bedroom, First Floor Utility Room
Interior: High Speed Internet, Open Floorplan, Pantry, Cable TV, Walk-In Closet(s)
Master Bedroom Description: 18 x 15
Full Baths: 3
Living Room Description: 20 x 16
Kitchen Description: 17 x 10
Has Fireplace: No
Number of Fireplaces: 0
Heating: Central
Cooling: Central Air, Ceiling Fan(s)
Floors: Carpet, Luxury Vinyl Plank, Tile
Laundry: Washer Hookup, Electric Dryer Hookup, Laundry in Utility Room
Appliances: Dishwasher, Disposal, Microwave, Tankless Water Heater
Style: Craftsman, Contemporary/Modern, Detached
Stories: 2
Is New Construction: Yes
Construction: Brick, Rock, Stone
Exterior: Lighting, Private Yard, Rain Gutters
Foundation: Slab
Roof: Composition
Water / Sewer: Sewer Available, Water Available, Cable Available
Utilities: Sewer Available, Water Available, Cable Available
Security System: Prewired, Carbon Monoxide Detector(s), Smoke Detecto
Parking Description: Door-Single, Garage Faces Front, Garage, Garage Door Opener
Has Garage: Yes
Garage Spaces: 2
Fencing: Back Yard, Wood
Has a Pool: Yes
Pool Description: None, Community
Lot Size in Acres: 0.106
Lot Size in Sq. Ft.: 4,600
Lot Dimensions: 40x115
Green Energy Features: Appliances, HVAC, Insulation, Lighting, Rain/Freeze Sensors, Thermostat, Water Heater, Windows
Is One Story: No
Elementary School District: McKinney ISD
Elementary School: Webb
Jr. High School: Johnson
High School: McKinney North
Year Built Details: New Construction - Incomplete
Property Type: SFR
Property SubType 2: House
Property SubType: Single Family Residence
Year Built: 2025
Status: Active
Has a Home Owners Association: Yes
HOA Fee: $780
HOA Frequency: Annually
HOA Includes: Association Management, Maintenance Grounds
Community Features: Clubhouse, Fitness Center, Playground, Park, Pool, Trails/Paths, Community Mailbox, Curbs, Sidewalks
$ per month
Year Fixed. % Interest Rate.
| Principal + Interest: | $ |
| Monthly Tax: | $ |
| Monthly Insurance: | $ |
Listing courtesy of
Ben Caballero, HomesUSA.com
Ben Caballero, HomesUSA.com

© 2025 North Texas Real Estate Information Systems. All rights reserved.
We do not independently verify the currency, completeness, accuracy or authenticity of the data contained herein. The data may be subject to transcription and transmission errors. Accordingly, the data is provided on an "as is, as available" basis only.
NTREIS - North Texas data last updated at October 2, 2025, 4:28 PM CT
Real Estate IDX Powered by iHomefinder
