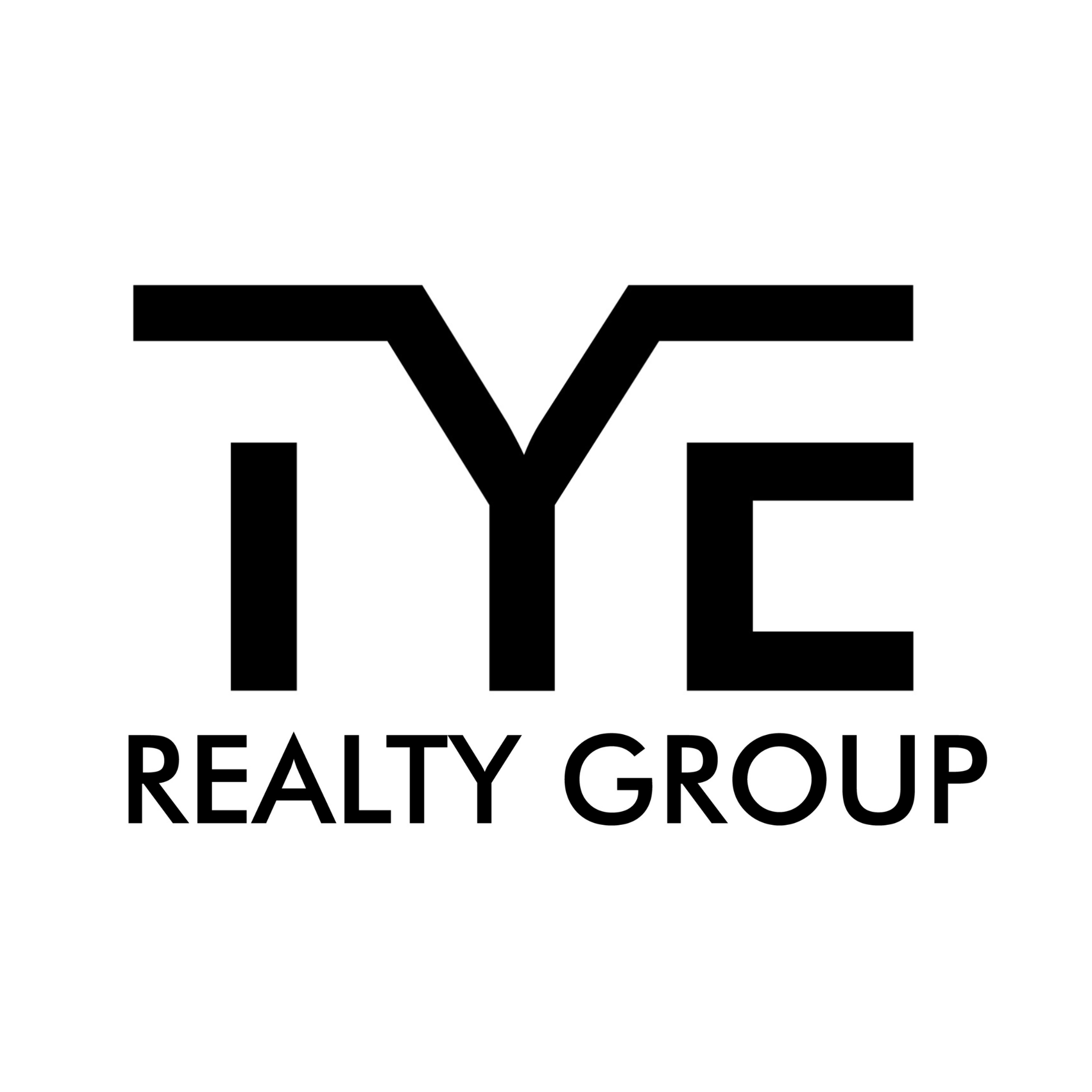7808 Linksview Drive
McKinney, TX 75072
$800,000
Beds: 5
Baths: 4 | 1
Sq. Ft.: 4,162
Type: House
Listing #21023279
Welcome to Woodhaven -- Luxury Living with Golf Course Views! Exceptional home nestled in the heart of Stonebridge Ranch, one of North Dallas's most sought-after master-planned communities. The chef's kitchen is the heart of the home, featuring GE stainless steel appliances, granite countertops, custom oak cabinetry, an oversized island with seating. A separate butler's pantry with a wine fridge adds both luxury and practicality. The open-concept design flows effortlessly into the main living area, complete with a gas fireplace. The primary suite is a true retreat, offering a sitting area with bay windows, a spa-inspired bath with jetted garden tub, dual sinks, and a massive walk-in closet with off-season racks. The guest suite has its own private exterior entry and en-suite bath, ideal for multi-generational living or visitors. A dedicated home office with french doors, fiber optic internet, and structured cabling ensures productivity and privacy. Upstairs, enjoy a fully equipped media room with projector and screen, a spacious game room with built-in bench seating, and two large floored attic spaces with heavy-duty shelving. You will also find a jack & jill bathroom upstairs conveniently located en-suite to both bedrooms. An additional guest bedroom with a ensuite bathroom is located on the second floor. Other Upgrades include freshly painted interiors (2025), new carpet (2025), waterproof luxury vinyl plank flooring, and smart switches throughout. The home also features a 3-car split garage with workbench and storage, an extended stamped concrete patio, and a professionally refreshed landscape with new sod and stained wood accents (2025). Mechanical updates include a new roof and gutters (2022), leaf guards (2023), HVAC systems (2023--2024), and dual water heaters (2019). A smart sprinkler system adds to the home's efficiency.
Property Features
County: Collin
Subdivision: Woodhaven Ph II
Interior: Decorative/Designer Lighting Fixtures, Eat-in Kitchen, Granite Counters, High Speed Internet, In-Law Floorplan, Kitchen Island, Open Floorplan, Pantry, Smart Home, Cable TV, Natural Woodwork, Walk-In Closet(s), Wired for Sound
Full Baths: 4
1/2 Baths: 1
Has Fireplace: Yes
Number of Fireplaces: 1
Heating: Central, Fireplace(s), Natural Gas, Zoned
Cooling: Central Air, Ceiling Fan(s), Electric, Zoned
Floors: Carpet, Ceramic Tile, Luxury Vinyl Plank, Wood
Laundry: Washer Hookup, Dryer Hookup, ElectricDryer Hookup, GasDryer Hookup, Laundry in Utility Room
Appliances: Some Gas Appliances, Dishwasher, Electric Oven, Gas Cooktop, Disposal, Gas Water Heater, Microwave, Plumbed For Gas, Vented Exhaust Fan
Style: Traditional, Detached
Stories: 2
Construction: Brick, Frame, Rock, Stone, Wood Siding
Exterior: Rain Gutters
Foundation: Slab
Roof: Composition
Water / Sewer: Electricity Available, Natural Gas Available, Sewer Available, Separate Meters, Water Available, Cable Available
Utilities: Electricity Available, Natural Gas Available, Sewer Available, Separate Meters, Water Available, Cable Available
Security System: Security System Owned, Security System, Carbon Monox
Parking Description: Door-Multi, Direct Access, Door-Single, Driveway, Garage, Golf Cart Garage, Garage Door Opener, Inside Entrance, Kitchen Level, Lighted, P
Has Garage: Yes
Garage Spaces: 3
Fencing: Back Yard, Wood
Patio / Deck Description: Patio, Covered
Has a Pool: Yes
Pool Description: None, Community
Lot Description: Back Yard, Interior Lot, Lawn, Landscaped, Subdivision, Sprinkler System, Few Trees
Lot Size in Acres: 0.25
Lot Size in Sq. Ft.: 10,890
Road Description: All Weather Road
Is One Story: No
Lot Description: Back Yard, Interior Lot, Lawn, Landscaped, Subdivision, Sprinkler System, Few Trees
Windows Description: Bay Window(s), Window Coverings
Elementary School District: McKinney ISD
Elementary School: Eddins
Jr. High School: Dowell
High School: Mckinney Boyd
Year Built Details: Preowned
Property Type: SFR
Property SubType 2: House
Property SubType: Single Family Residence
Year Built: 2003
Status: Active
Has a Home Owners Association: Yes
HOA Fee: $1,050
HOA Frequency: Annually
HOA Includes: All Facilities, Association Management
Tax Annual Amount: 13619.0
Community Features: Clubhouse, Dock, Fishing, Golf, Lake, Marina, Playground, Park, Pickleball, Pool, Restaurant, Tennis Court(s), Trails/Paths, Curbs, Sidewalks
Documents Available: Aerial, Survey
$ per month
Year Fixed. % Interest Rate.
| Principal + Interest: | $ |
| Monthly Tax: | $ |
| Monthly Insurance: | $ |
Listing courtesy of
Becky Rensing, Classic Homes Realty LLC
Becky Rensing, Classic Homes Realty LLC

© 2025 North Texas Real Estate Information Systems. All rights reserved.
We do not independently verify the currency, completeness, accuracy or authenticity of the data contained herein. The data may be subject to transcription and transmission errors. Accordingly, the data is provided on an "as is, as available" basis only.
NTREIS - North Texas data last updated at September 21, 2025, 6:16 PM CT
Real Estate IDX Powered by iHomefinder
