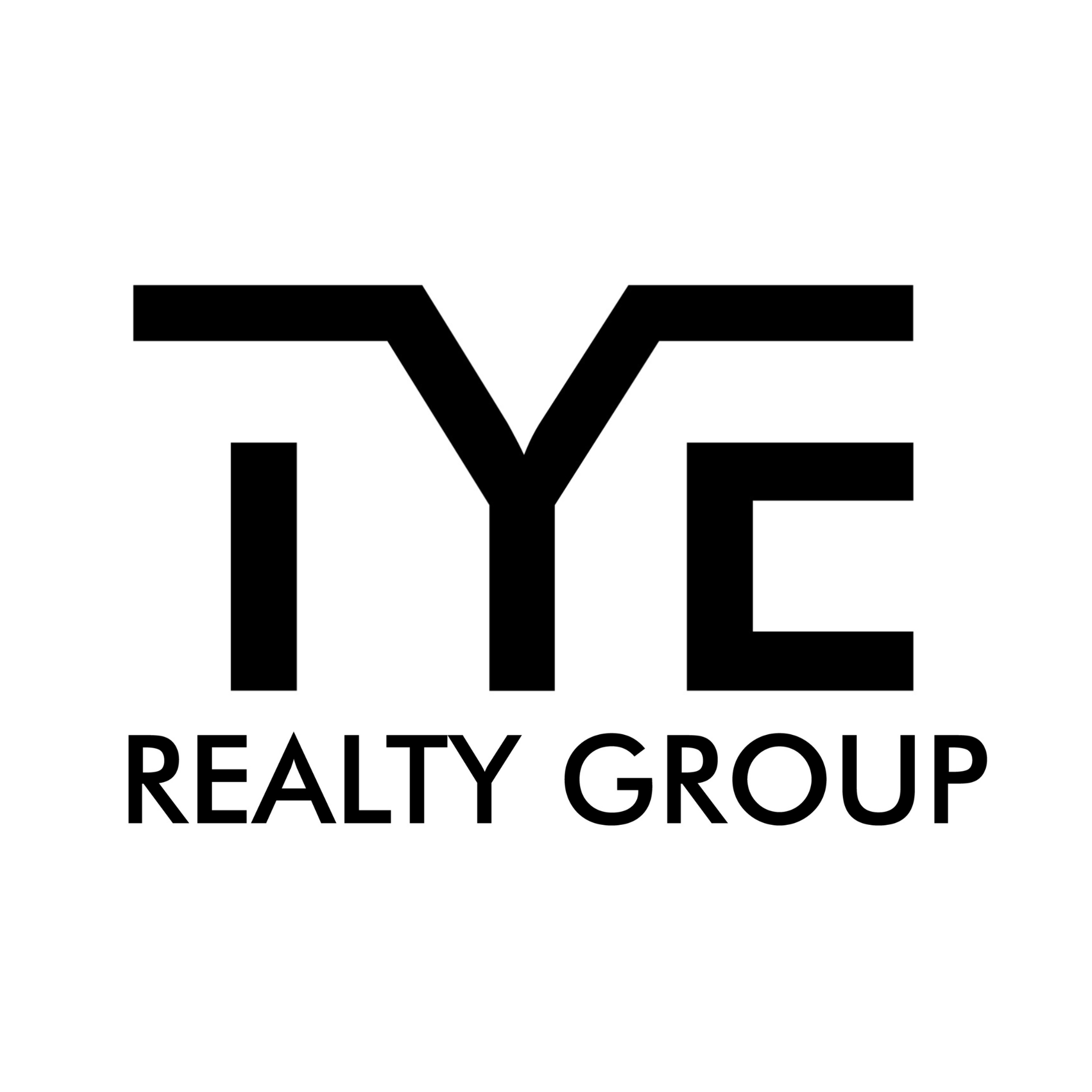7404 Waterfall Drive
McKinney, TX 75072
$1,250,000
Beds: 4
Baths: 3 | 1
Sq. Ft.: 4,051
Type: House
Listing #21048101
Fabulous Stonebridge Ranch home in highly desirable luxury enclave Wellington Point! Perfectly nestled in this beautiful subdivision on almost half an acre providing a resort level experience w-multiple poolside seating areas, firepit, outdoor kitchen + grill + large covered patio & huge grassy yard perfect for sports, play, pets, daydreaming &fun! Primary Bedroom & Guest Suite downstairs. Walking inside you are greeted with a private Office w- french doors, built in cabinetry & plantation shutters w-great views of the landscaped large front yard. Also off the entry is the Dining Room w-new chandelier & to the left a formal living, conversation or music room with soaring ceilings & fireplace w-gas logs. Spacious Primary Bedroom is on the back right of the home & transitions nicely away from everything else providing a true private retreat complete w-sitting area and views of the backyard. Primary Bathrm has separate vanities, soaking tub and walk in shower + large walk in closet. The Dining Room has been opened up to have access on either side of the Kitchen & Breakfast Nook. Entry into the Kitchen is preceded by a Butler's Pantry that provides a long granite countertop perfect for serving food, drinks or great prep space & has glass front cabinetry on top & bank of cabinets on bottom. The Kitchen has been updated with fresh paint, backsplash, cabinet paint+ hardware, and lighting. Breakfast nook is perfectly sized & provides sweeping views of the backyard oasis + patio and is open to the kitchen & family rm. Family Rm has a 2 story fantastic stone fireplace surround & is oversized allowing plenty of room for family and friends. To the left of the family room is the beautifully updated Guest Full Bath w-access to backyard, Family Rm & Guest Rm. 2nd staircase leads to the huge Game Room w-Half Bath, Media Room w-sconce lighting and 2 Guest Bedrooms that have been updated and are Jack & Jill Baths w-sep vanities. Both Guest Bedrms overlook the backyard. More below
Property Features
County: Collin
Subdivision: Newport Village
Interior: Chandelier, Dry Bar, Decorative/Designer Lighting Fixtures, Eat-in Kitchen, Granite Counters, High Speed Internet, Kitchen Island, Multiple Staircases, Open Floorplan, Pantry, Cable TV, Vaulted Ceiling(s), Walk-In Closet(s), Wired for Sound
Full Baths: 3
1/2 Baths: 1
Has Fireplace: Yes
Number of Fireplaces: 2
Heating: Central, Natural Gas, Zoned
Cooling: Central Air, Ceiling Fan(s), Electric, Zoned
Floors: Carpet, Ceramic Tile, Wood
Laundry: Washer Hookup, Electric Dryer Hookup, Laundry in Utility Room
Appliances: Some Gas Appliances, Convection Oven, Double Oven, Dishwasher, Electric Oven, Gas Cooktop, Disposal, Microwave, Plumbed For Gas, Vented Exhaust Fan
Style: Traditional, Detached
Stories: 2
Construction: Brick, Rock, Stone
Exterior: Fire Pit, Lighting, Outdoor Grill, Outdoor Living Area, Rain Gutters
Foundation: Slab
Roof: Composition
Water / Sewer: Sewer Available, Water Available, Cable Available
Utilities: Sewer Available, Water Available, Cable Available
Security System: Security System, Smoke Detector(s)
Parking Description: Additional Parking, Garage, Garage Door Opener, Garage Faces Side
Has Garage: Yes
Garage Spaces: 3
Fencing: Wood
Patio / Deck Description: Patio, Covered
Has a Pool: Yes
Pool Description: Heated, In Ground, Pool, Pool/Spa Combo, Water Feature, Community
Lot Description: Back Yard, Interior Lot, Lawn, Landscaped, Subdivision, Sprinkler System, Few Trees
Lot Size in Acres: 0.4
Lot Size in Sq. Ft.: 17,424
Is One Story: No
Lot Description: Back Yard, Interior Lot, Lawn, Landscaped, Subdivision, Sprinkler System, Few Trees
Windows Description: Shutters, Window Coverings
Elementary School District: McKinney ISD
Elementary School: Bennett
Jr. High School: Dowell
High School: Mckinney Boyd
Year Built Details: Preowned
Property Type: SFR
Property SubType 2: House
Property SubType: Single Family Residence
Year Built: 2002
Status: Active
Has a Home Owners Association: Yes
HOA Fee: $1,003
HOA Frequency: Annually
HOA Includes: All Facilities, Association Management
Tax Annual Amount: 15353.0
Community Features: Clubhouse, Golf, Lake, Playground, Park, Pickleball, Pool, Tennis Court(s), Trails/Paths
$ per month
Year Fixed. % Interest Rate.
| Principal + Interest: | $ |
| Monthly Tax: | $ |
| Monthly Insurance: | $ |
Listing courtesy of
Stephanie Fontenot, Ebby Halliday, REALTORS
Stephanie Fontenot, Ebby Halliday, REALTORS

© 2025 North Texas Real Estate Information Systems. All rights reserved.
We do not independently verify the currency, completeness, accuracy or authenticity of the data contained herein. The data may be subject to transcription and transmission errors. Accordingly, the data is provided on an "as is, as available" basis only.
NTREIS - North Texas data last updated at September 29, 2025, 9:25 AM CT
Real Estate IDX Powered by iHomefinder
