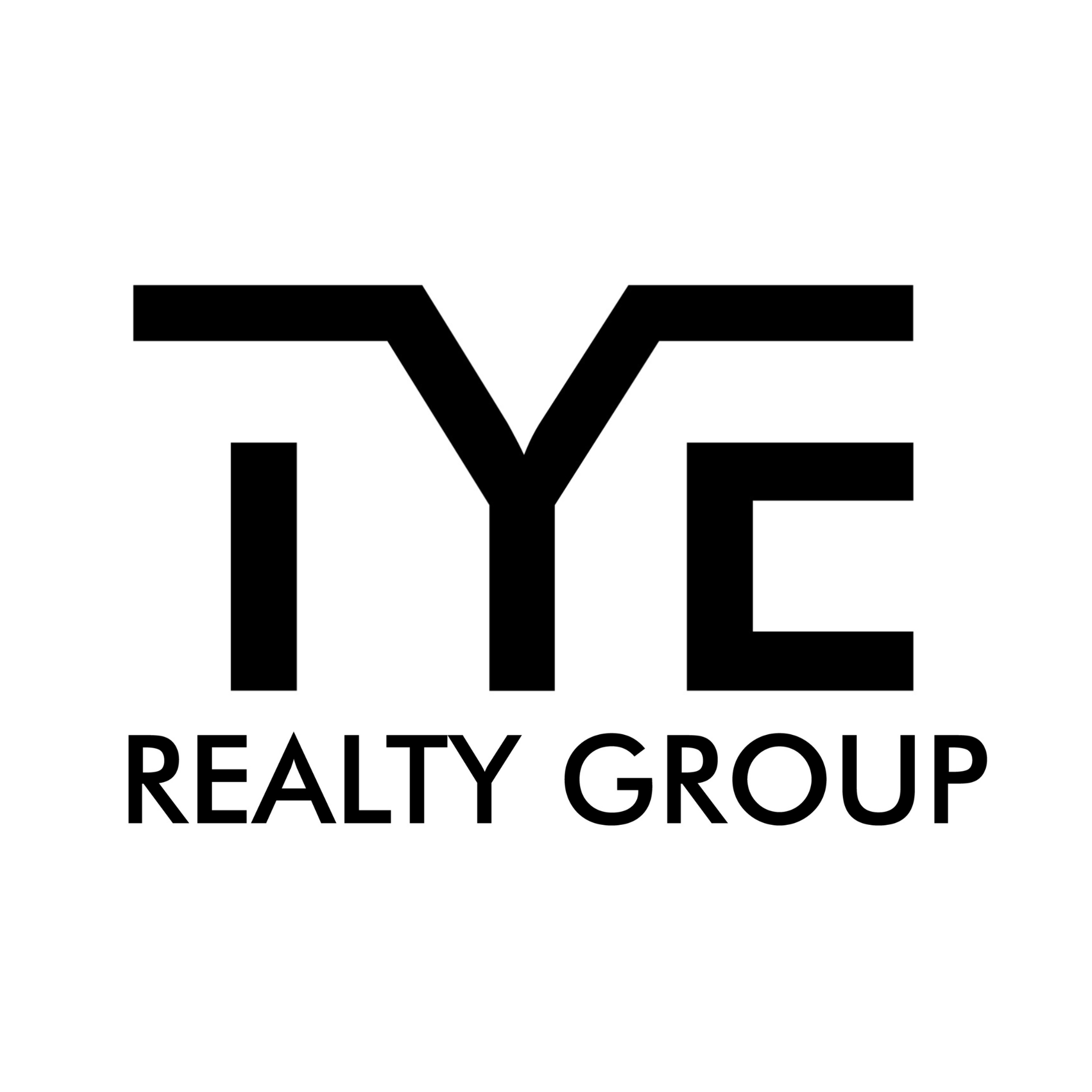708 Splendor
McKinney, TX 75072
$806,654
Beds: 4
Baths: 4 | 1
Sq. Ft.: 3,483
Type: House
Listing #21115668
MLS# 21115668 - Built by Windsor Homes - Mar 2026 completion! ~ Introducing the Lufkin D -- a beautifully designed 3,483 sq. ft. two-story layout featuring 4 bedrooms, 4.5 baths, a private study, a spacious game room, and a dedicated media room. This home offers a highly functional floor plan that blends luxury finishes with everyday livability. The gourmet kitchen impresses with stainless steel LG appliances, including a 36in 5-burner gas cooktop, double oven with built-in microwave, custom 42in upper cabinets, pendant lighting above the oversized island, and under-cabinet lighting for both style and functionality. The open-concept kitchen flows seamlessly into the family and dining areas, creating an ideal space for entertaining. The home also features a large extended covered patio perfect for outdoor living, complete with a gas drop for grilling and exterior up lighting for evening ambiance. With a private study for productivity, a game room for entertaining, and a fully enclosed media room for movie nights, this plan offers flexibility for any lifestyle. Highlights include: * 4 beds - 4.5 baths * Gourmet LG appliance package * 42in upper cabinets + pendant lights + under-cabinet lighting * Oversized kitchen island * Private study with separation * Game room + dedicated media room * Large extended covered patio with gas drop * Exterior up lighting A perfect blend of space, style, and functionality, the Lufkin D delivers everything today's buyers want in a luxury two-story home.
Property Features
County: Collin
Subdivision: Providence Cove
Rooms: Second Floor Bedroom, Second Floor Bedroom, Second Floor Bedroom, Second Floor Bedroom, Second Floor Bedroom, Second Floor Bedroom, First Floor Breakfast Room/Nook, First Floor Breakfast Room/Nook, First Floor Dining Room, First Floor Dining Room, Second Floor Game Room, Second Floor Game Room, First Floor Kitchen, First Floor Kitchen, First Floor Living Room, First Floor Living Room, Second Floor Media Room, Second Floor Media Room, First Floor Office, First Floor Office, First Floor Primary Bedroom, First Floor Primary Bedroom, First Floor Utility Room, First Floor Utility Room
Interior: Decorative/Designer Lighting Fixtures, Double Vanity, Eat-in Kitchen, Granite Counters, High Speed Internet, Kitchen Island, Open Floorplan, Pantry, Cable TV, Vaulted Ceiling(s), Walk-In Closet(s), Wired for Sound
Master Bedroom Description: 17 x 14
Full Baths: 4
1/2 Baths: 1
Dining Room Description: 11 x 11
Living Room Description: 18 x 23
Kitchen Description: 4 x 4
Has Fireplace: Yes
Number of Fireplaces: 1
Heating: Central
Cooling: Central Air, Ceiling Fan(s), Zoned
Floors: Carpet, Ceramic Tile, Hardwood, Tile, Wood
Laundry: Laundry in Utility Room
Appliances: Double Oven, Dishwasher, Gas Cooktop, Disposal, Gas Oven, Gas Water Heater, Microwave, Vented Exhaust Fan
Style: Traditional, Detached
Stories: 2
Is New Construction: Yes
Construction: Brick, Rock, Stone
Exterior: Private Yard
Foundation: Slab
Roof: Composition, Shingle
Water / Sewer: Sewer Available, Water Available, Cable Available
Utilities: Sewer Available, Water Available, Cable Available
Security System: Carbon Monoxide Detector(s), Fire Sprinkler System,
Parking Description: Door-Multi, Door-Single, Garage Faces Front, Garage, Garage Door Opener, Garage Faces Side, Tandem
Has Garage: Yes
Garage Spaces: 2
Fencing: Back Yard, Fenced, Full, Wood
Patio / Deck Description: Covered
Pool Description: None
Lot Description: Corner Lot, Cul-De-Sac, Backs to Greenbelt/Park, Greenbelt, Interior Lot, Irregular Lot, Landscaped, Pond on Lot, Subdivision
Lot Size in Acres: 0.25
Lot Size in Sq. Ft.: 10,890
Lot Dimensions: 60x120
Has View: Yes
View Description: Park/Greenbelt
Is One Story: No
Lot Description: Corner Lot, Cul-De-Sac, Backs to Greenbelt/Park, Greenbelt, Interior Lot, Irregular Lot, Landscaped, Pond on Lot, Subdivision
Elementary School District: McKinney ISD
Elementary School: Valley Creek
Jr. High School: Faubion
High School: Mckinney
Year Built Details: New Construction - Incomplete
Property Type: SFR
Property SubType 2: House
Property SubType: Single Family Residence
Year Built: 2026
Status: Active
Has a Home Owners Association: Yes
HOA Fee: $1,250
HOA Frequency: Annually
HOA Includes: Association Management, Insurance, Maintenance Grounds, Maintenance Structure
Community Features: Other, Park, Sidewalks, Trails/Paths, Community Mailbox, Curbs
$ per month
Year Fixed. % Interest Rate.
| Principal + Interest: | $ |
| Monthly Tax: | $ |
| Monthly Insurance: | $ |
Listing courtesy of
Ben Caballero, HomesUSA.com
Ben Caballero, HomesUSA.com

© 2025 North Texas Real Estate Information Systems. All rights reserved.
We do not independently verify the currency, completeness, accuracy or authenticity of the data contained herein. The data may be subject to transcription and transmission errors. Accordingly, the data is provided on an "as is, as available" basis only.
NTREIS - North Texas data last updated at November 26, 2025, 7:18 AM CT
Real Estate IDX Powered by iHomefinder
