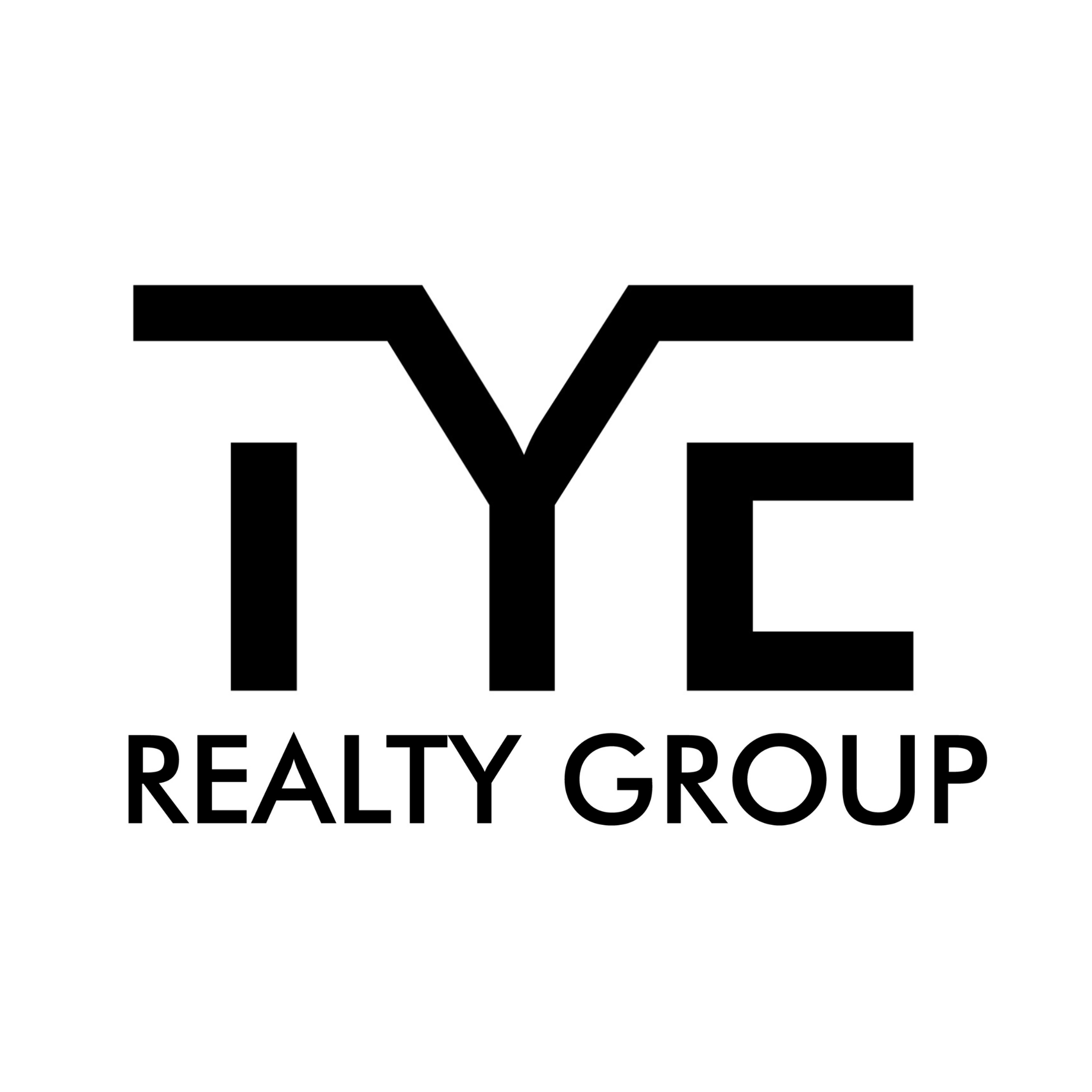700 Wood Duck Lane
McKinney, TX 75072
$995,000
Beds: 4
Baths: 3 | 1
Sq. Ft.: 3,803
Type: House
Listing #20918719
Discover your dream home in the highly sought-after Mallard Lakes at Mckinney! This updated EAST FACING home is Nestled on an expansive half acre Lake Front lot that feels like you are at your own resort. It all begins as you enter the nearly 25 ft entry which features one of two staircases in the home. Flanked on both sides is the formal living area and dining room. The gourmet kitchen perfect for those who love to cook offers a gas cooktop, s.s. appliances, quartz countertops and an abundance of counter and cabinet space. The kitchen and breakfast area overlook a spacious & functional family room with soaring ceilings, walls of windows, and the centerpiece a beautiful fireplace for those chilly nights. This stunning property also features 4 generous sized bedrooms with primary down and 3 secondary beds up. The primary suite has stunning views of the back yard, along with a bath that has been recently been updated. There is an office right off the primary suite so you never have to leave this amazing home. Upstairs you also have a gameroom or media. Step outside and be blown away by all the amenities this property offers. This lake front home includes a swimming pool, separate spa covered by it's own pergola, another covered outdoor kitchen area, a tennis pickleball court, putting green, and a walking path right outside the fenced area that leads you around the lake. Located just minutes from downtown Mckinney, this home offers convenience at it's best, close to shopping, parks, entertainment, and major roads for an easy commute. Don't miss the chance to own your own oasis!
Property Features
County: Collin
Subdivision: Mallard Lakes At Mckinney Ph One
Rooms: Second Floor Bedroom, Second Floor Bedroom, Second Floor Bedroom, First Floor Breakfast Room/Nook, First Floor Dining Room, First Floor Family Room, Second Floor Game Room, First Floor Kitchen, First Floor Living Room, First Floor Office, First Floor Primary Bedroom
Interior: Chandelier, Cathedral Ceiling(s), Decorative/Designer Lighting Fixtures, High Speed Internet, Kitchen Island, Multiple Staircases, Open Floorplan, Cable TV, Walk-In Closet(s)
Master Bedroom Description: 20 x 14
Full Baths: 3
1/2 Baths: 1
Dining Room Description: 15 x 13
Living Room Description: 15 x 13
Kitchen Description: 13 x 12
Has Fireplace: Yes
Number of Fireplaces: 1
Heating: Central
Cooling: Central Air, Ceiling Fan(s)
Floors: Carpet, Ceramic Tile, Engineered Hardwood
Laundry: Laundry in Utility Room
Appliances: Some Gas Appliances, Dishwasher, Electric Oven, Gas Cooktop, Disposal, Gas Water Heater, Microwave, Plumbed For Gas
Style: Traditional, Detached
Stories: 2
Construction: Brick
Exterior: Barbecue, Outdoor Kitchen, Outdoor Living Area, Tennis Court(s)
Foundation: Slab
Roof: Composition
Water / Sewer: Natural Gas Available, Sewer Available, Separate Meters, Water Available, Cable Available
Utilities: Natural Gas Available, Sewer Available, Separate Meters, Water Available, Cable Available
Security System: Smoke Detector(s)
Parking Description: Driveway, Garage Faces Side
Has Garage: Yes
Garage Spaces: 3
Fencing: Wrought Iron
Patio / Deck Description: Covered
Has a Pool: Yes
Pool Description: Gunite, In Ground, Pool
Lot Description: Back Yard, Lawn, Landscaped, Subdivision, Sprinkler System, Waterfront
Lot Size in Acres: 0.64
Lot Size in Sq. Ft.: 27,878
Waterfront Description: Lake Front, Waterfront
Has Waterfront: Yes
Is One Story: No
Lot Description: Back Yard, Lawn, Landscaped, Subdivision, Sprinkler System, Waterfront, Lake Front, Waterfront
Windows Description: Plantation Shutters, Window Coverings
Elementary School District: McKinney ISD
Elementary School: Walker
Jr. High School: Faubion
High School: Mckinney Boyd
Property Type: SFR
Property SubType 2: House
Property SubType: Single Family Residence
Year Built: 1996
Status: Active
Has a Home Owners Association: Yes
HOA Fee: $590
HOA Frequency: Semi-Annually
HOA Includes: All Facilities, Association Management
Tax Annual Amount: 14261.0
Exclusions: tv's mounts, refrigerator, washer and dryer
Community Features: Lake, Trails/Paths
$ per month
Year Fixed. % Interest Rate.
| Principal + Interest: | $ |
| Monthly Tax: | $ |
| Monthly Insurance: | $ |
Listing courtesy of
John Wendell, Pinnacle Realty Advisors
John Wendell, Pinnacle Realty Advisors

© 2025 North Texas Real Estate Information Systems. All rights reserved.
We do not independently verify the currency, completeness, accuracy or authenticity of the data contained herein. The data may be subject to transcription and transmission errors. Accordingly, the data is provided on an "as is, as available" basis only.
NTREIS - North Texas data last updated at April 29, 2025, 6:34 PM CT
Real Estate IDX Powered by iHomefinder
