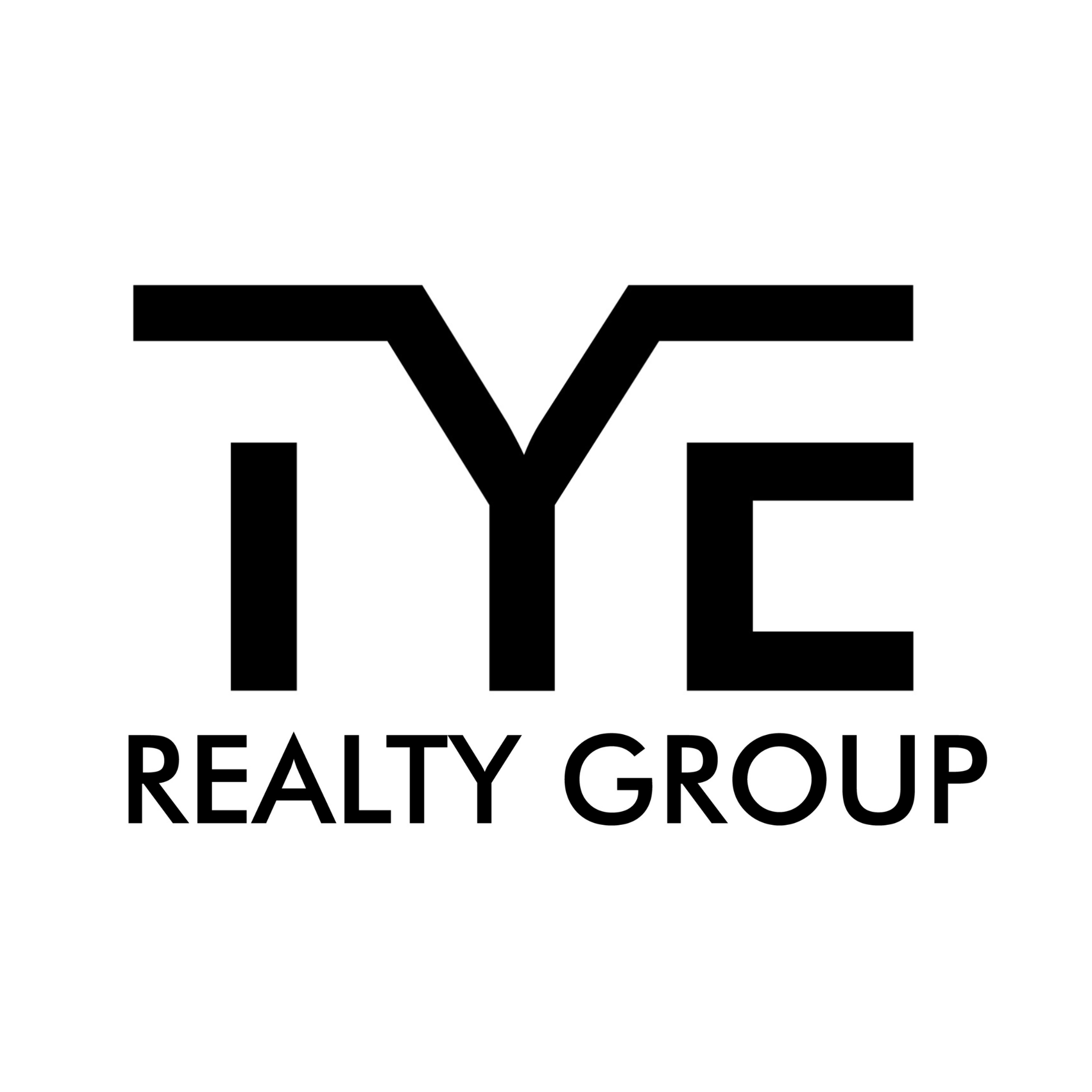6913 Mediterranean Drive
McKinney, TX 75072
$999,995
Beds: 3
Baths: 3
Sq. Ft.: 2,647
Type: House
Listing #21011424
NEED AN ELEVATOR? GOT IT!! Nestled in the heart of Adriatica Village, this fully renovated, three-story villa offers an unparalleled blend of European elegance and modern sophistication. A private elevator connects all levels, ensuring effortless convenience. Over $200K+ in renovations! Designed for those who appreciate luxury, architecture, and lifestyle, this home is poured with designer finishes and equipped with high-end appliances and updated mechanicals, including new AC units. Step inside to a soaring two-story living room, bathed in natural light, with a seamless flow into the gourmet kitchen--featuring a large island, premium appliances, and custom cabinetry, quartz and soapstone countertops. The primary suite is a true retreat, boasting a spa-inspired bath with a soaking tub and refined finishes. Perfect for entertaining, this villa features a huge second-floor terrace, an inviting front courtyard, and French doors opening from both the downstairs bedroom and private study--blurring the lines between indoor and outdoor living. Designer lighting and curated finishes throughout elevate every space. Beyond the home, Adriatica offers a lifestyle unlike any other. Stroll along the picturesque lake, enjoy scenic walking trails, and take in the charm of the iconic Bella Donna Chapel. Savor coffee, wine, and fine dining at boutique restaurants just steps from your door. Designed to capture the essence of a Croatian seaside village, this community is a rare retreat in the heart of McKinney. A home of this caliber, character, and location is a rare find--offering both a sanctuary and a social lifestyle. Experience Adriatica's timeless beauty with the best of modern luxury and European charm.
Property Features
County: Collin
Subdivision: Adriatica Villa District
Rooms: First Floor Bedroom, Second Floor Bedroom, Second Floor Dining Room, First Floor Full Bath, Second Floor Full Bath, Second Floor Kitchen, Second Floor Living Room, First Floor Office, Third Floor Primary Bathroom, Third Floor Primary Bedroom, First Floor Utility Room
Interior: Built-in Features, Chandelier, Cathedral Ceiling(s), Decorative/Designer Lighting Fixtures, Double Vanity, Eat-in Kitchen, Elevator, Granite Counters, High Speed Internet, Kitchen Island, Loft, Multiple Staircases, Vaulted Ceiling(s), Natural Woodwork, Walk-In Closet(s)
Master Bedroom Description: 18 x 19
Full Baths: 3
Dining Room Description: 17 x 19
Living Room Description: 32 x 18
Kitchen Description: 15 x 13
Has Fireplace: Yes
Number of Fireplaces: 2
Heating: Central, Electric, ENERGY STAR Qualified Equipment, Fireplace(s)
Cooling: Central Air, Ceiling Fan(s), ENERGY STAR Qualified Equipment
Floors: Carpet, Tile, Wood
Appliances: Some Gas Appliances, Built-In Gas Range, Built-In Refrigerator, Dishwasher, Gas Cooktop, Disposal, Gas Oven, Gas Water Heater, Microwave, Plumbed For Gas, Range, Some Commercial Grade, Tankless Water Heater, Vented Exhaust Fan
Style: Mediterranean, Detached
Construction: Brick, Rock, Stone
Foundation: Slab
Roof: Composition
Water / Sewer: Natural Gas Available, Sewer Available, Separate Meters, Underground Utilities, Water Available
Utilities: Natural Gas Available, Sewer Available, Separate Meters, Underground Utilities, Water Available
Security System: Carbon Monoxide Detector(s), Fire Alarm, Firewall(s)
Parking Description: Alley Access, Door-Single, Garage, Garage Door Opener, Inside Entrance, Garage Faces Rear
Has Garage: Yes
Garage Spaces: 2
Pool Description: None
Lot Size in Acres: 0.05
Lot Size in Sq. Ft.: 2,178
Green Energy Features: Insulation
Is One Story: No
Elementary School District: McKinney ISD
Elementary School: Glenoaks
Jr. High School: Dowell
High School: Mckinney Boyd
Year Built Details: Preowned
Property Type: SFR
Property SubType 2: House
Property SubType: Single Family Residence
Year Built: 2007
Status: Active
Has a Home Owners Association: Yes
HOA Fee: $2,208
HOA Frequency: Annually
HOA Includes: All Facilities, Maintenance Grounds, Maintenance Structure
Tax Annual Amount: 12958.0
Exclusions: All curtains are excluded, rods will stay.
Community Features: Community Mailbox, Curbs, Sidewalks
$ per month
Year Fixed. % Interest Rate.
| Principal + Interest: | $ |
| Monthly Tax: | $ |
| Monthly Insurance: | $ |
Listing courtesy of
Marilyn Iness, Coldwell Banker Apex, REALTORS
Marilyn Iness, Coldwell Banker Apex, REALTORS

© 2025 North Texas Real Estate Information Systems. All rights reserved.
We do not independently verify the currency, completeness, accuracy or authenticity of the data contained herein. The data may be subject to transcription and transmission errors. Accordingly, the data is provided on an "as is, as available" basis only.
NTREIS - North Texas data last updated at August 1, 2025, 2:03 PM CT
Real Estate IDX Powered by iHomefinder
