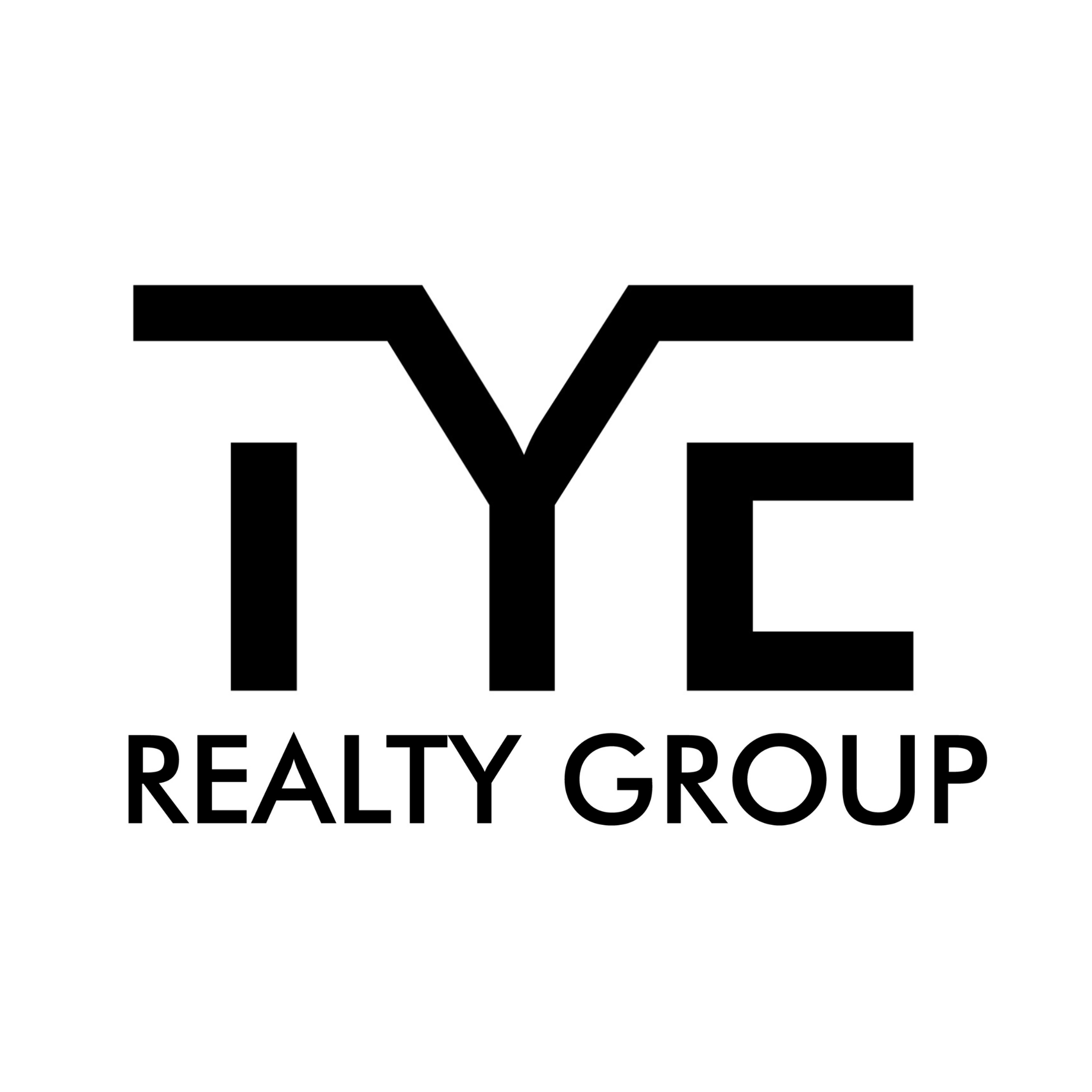504 Broad Leaf Lane
McKinney, TX 75072
$760,000
Beds: 4
Baths: 3
Sq. Ft.: 3,865
Type: House
Listing #20986041
LOCATION! LOCATION! LOCATION! One of the most secluded lots in Pecan Crossing; in the highly sought after Stonebridge Ranch, this home is situated on 0.91 acres. Upon entering your met with vaulted ceilings, updated lighting throughout, and an open floor plan connecting the living and kitchen. Enjoy a completely updated primary suite with new carpet, an extended walk-in shower, and custom dual vanities. Upstairs is complete with new carpet throughout, two additional bedrooms with a jack and jill bathroom with separate vanities, and an oversized game room with built-in and access to the outdoor balcony. The kitchen offers a brand new KitchenAid dishwasher, newly painted cabinets, and an appliance allowance for a new microwave. This homes is minutes from the Ranch Golf Course, rated A schools, Nora Heiney Park, shopping, restaurants, and more! HOA amenities include access to the beach and tennis club, tennis and pickleball courts, aquatic center, picnic pavilions, Stonebridge plaza, community center, lakes, ponds, and hiking and biking trails.
Property Features
County: Collin
Subdivision: Pecan Crossing
Rooms: Second Floor Bedroom, Second Floor Bedroom, First Floor Bedroom, First Floor Breakfast Room/Nook, First Floor Dining Room, Second Floor Full Bath, First Floor Full Bath, Second Floor Game Room, First Floor Kitchen, First Floor Living Room, First Floor Office, First Floor Primary Bathroom, First Floor Primary Bedroom, First Floor Utility Room
Interior: Built-in Features, Dry Bar, Decorative/Designer Lighting Fixtures, Double Vanity, Eat-in Kitchen, High Speed Internet, Kitchen Island, Open Floorplan, Pantry, Vaulted Ceiling(s), Walk-In Closet(s)
Master Bedroom Description: 19 x 14
Full Baths: 3
Dining Room Description: 14 x 10
Living Room Description: 22 x 17
Kitchen Description: 19 x 13
Has Fireplace: Yes
Number of Fireplaces: 2
Heating: Central, Fireplace(s)
Cooling: Central Air, Ceiling Fan(s)
Floors: Carpet, Laminate, Tile
Laundry: Laundry in Utility Room
Appliances: Dishwasher, Gas Cooktop, Disposal
Style: Detached
Stories: 2
Construction: Brick
Exterior: Private Yard
Foundation: Slab
Roof: Composition
Water / Sewer: Natural Gas Available, Sewer Available, Separate Meters, Water Available
Utilities: Natural Gas Available, Sewer Available, Separate Meters, Water Available
Security System: Smoke Detector(s)
Parking Description: Door-Multi, Direct Access, Driveway, Garage, Garage Door Opener, Kitchen Level, Garage Faces Side
Has Garage: Yes
Garage Spaces: 3
Fencing: Wrought Iron
Patio / Deck Description: Deck, Front Porch, Patio, Rooftop, Covered
Has a Pool: Yes
Pool Description: None, Community
Lot Size in Acres: 0.91
Lot Size in Sq. Ft.: 39,639
Is One Story: No
Windows Description: Bay Window(s)
Elementary School District: McKinney ISD
Elementary School: Glenoaks
Jr. High School: Dowell
High School: Mckinney Boyd
Property Type: SFR
Property SubType 2: House
Property SubType: Single Family Residence
Year Built: 1998
Status: Active
Has a Home Owners Association: Yes
HOA Fee: $1,000
HOA Frequency: Annually
HOA Includes: All Facilities, Association Management, Maintenance Structure
Tax Annual Amount: 12707.0
Community Features: Clubhouse, Lake, Playground, Park, Pickleball, Pool, Sidewalks, Tennis Court(s), Trails/Paths
$ per month
Year Fixed. % Interest Rate.
| Principal + Interest: | $ |
| Monthly Tax: | $ |
| Monthly Insurance: | $ |
Listing courtesy of
Krea Bankhead, Monument Realty
Krea Bankhead, Monument Realty

© 2025 North Texas Real Estate Information Systems. All rights reserved.
We do not independently verify the currency, completeness, accuracy or authenticity of the data contained herein. The data may be subject to transcription and transmission errors. Accordingly, the data is provided on an "as is, as available" basis only.
NTREIS - North Texas data last updated at July 4, 2025, 3:44 PM CT
Real Estate IDX Powered by iHomefinder
