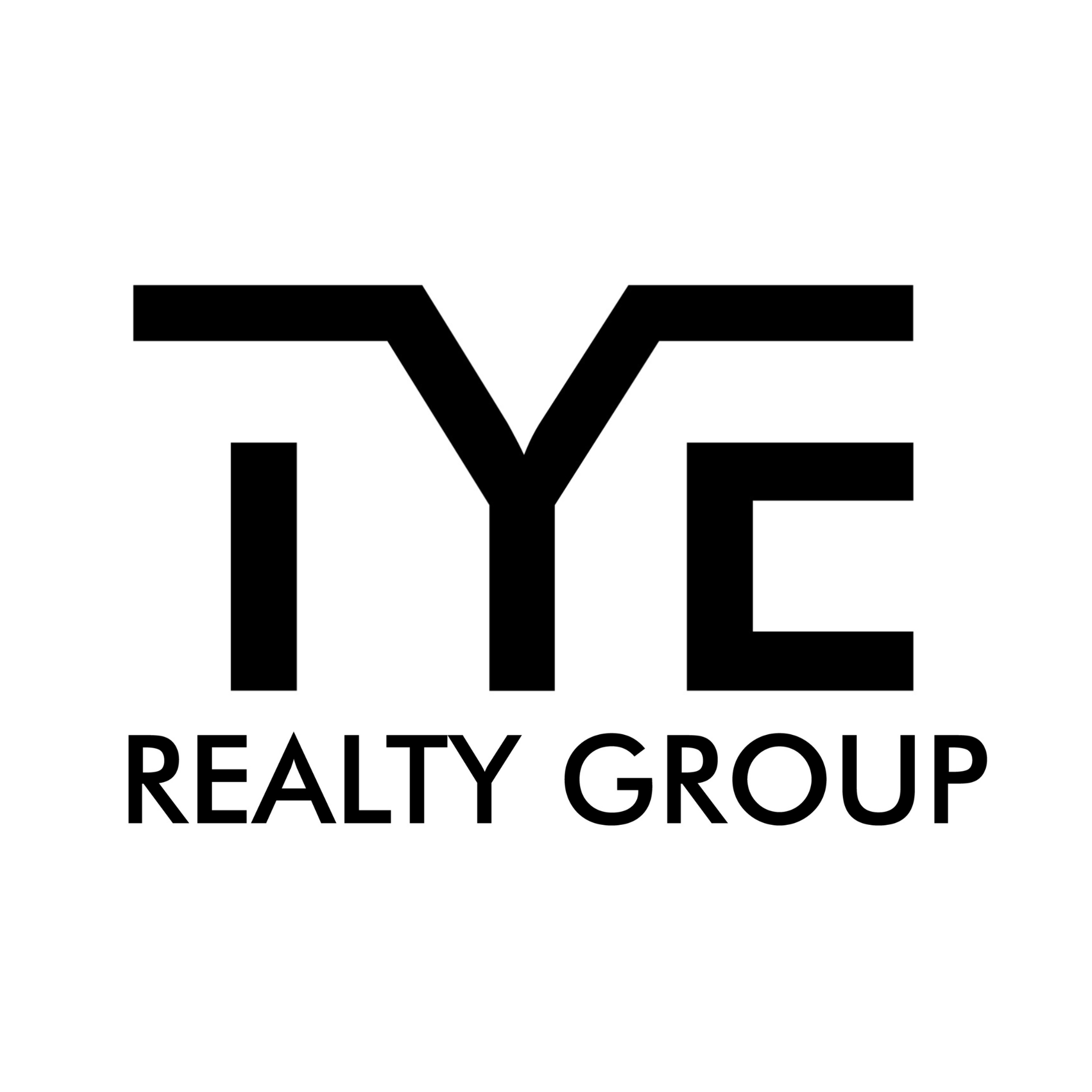4804 Arbor Glen Drive
McKinney, TX 75072
$769,000
Beds: 5
Baths: 4
Sq. Ft.: 3,213
Type: House
Listing #20957816
This home really has everything you've been looking for--and it's in the coveted Stonebridge neighborhood! With 5 bedrooms and 4 full bathrooms, there's space for everyone, and the layout is incredibly functional. Out back, you'll find a beautiful pool and spa combo, the perfect spot to relax or entertain, plus a charming pergola for shade--and even with all that, there's still plenty of grassy yard for kids or pets to enjoy. Inside, the updates shine. You'll love the wood-look flooring throughout--no carpet anywhere--and the open floorplan makes the whole home feel light and bright. The kitchen features granite countertops, stainless steel appliances, and a great flow into the main living areas. One of the best parts? Both the primary suite and an extra bedroom with a full bath are located downstairs, which is ideal for guests or multigenerational living. Upstairs, the split staircase leads you to three more bedrooms and two full bathrooms. The layout was really well thought out--guests can have their own private space and bath, while the game room (complete with French doors and built-ins for games or movies) connects to the two remaining bedrooms with a Jack-and-Jill bath. This one checks all the boxes--space, style, a pool, a great neighborhood--it's truly move-in ready and won't last long!
Property Features
County: Collin
Subdivision: Arbor Glen Ph II
Rooms: Second Floor Bedroom, First Floor Bedroom, Second Floor Bedroom, Second Floor Bedroom, First Floor Breakfast Room/Nook, First Floor Dining Room, First Floor Family Room, First Floor Full Bath, Second Floor Full Bath, Second Floor Full Bath, Second Floor Game Room, First Floor Kitchen, First Floor Laundry, First Floor Living Room, First Floor Primary Bathroom, First Floor Primary Bedroom
Interior: Built-in Features, Decorative/Designer Lighting Fixtures, Double Vanity, Eat-in Kitchen, Granite Counters, High Speed Internet, Kitchen Island, Open Floorplan, Pantry, Walk-In Closet(s)
Master Bedroom Description: 13 x 21
Full Baths: 4
Dining Room Description: 11 x 14
Living Room Description: 17 x 27
Kitchen Description: 12 x 26
Has Fireplace: Yes
Number of Fireplaces: 1
Heating: Central, Electric, Fireplace(s), Natural Gas
Cooling: Central Air, Ceiling Fan(s), Electric
Floors: Luxury Vinyl Plank, Tile
Laundry: Washer Hookup, Electric Dryer Hookup, Laundry in Utility Room
Appliances: Built-In Gas Range, Dishwasher, Disposal, Gas Oven, Gas Water Heater
Style: Traditional, Detached
Stories: 2
Construction: Brick, Frame, Wood Siding
Exterior: Lighting, Private Yard, Rain Gutters
Foundation: Slab
Roof: Composition, Shingle
Water / Sewer: Cable Available, Electricity Available, Electricity Connected, Natural Gas Available, Sewer Available, Separate Meters, Underground Ut
Utilities: Cable Available, Electricity Available, Electricity Connected, Natural Gas Available, Sewer Available, Separate Meters, Underground Ut
Security System: Smoke Detector(s)
Parking Description: Concrete, Door-Multi, Door-Single, Driveway, Garage Faces Front, Garage, Garage Door Opener
Has Garage: Yes
Garage Spaces: 3
Fencing: Back Yard, Fenced, Wood
Has a Pool: Yes
Pool Description: Fenced, Heated, In Ground, Pool, Pool/Spa Combo, Community
Other Structures: Gazebo, Pergola
Lot Description: Interior Lot, Landscaped, Subdivision, Sprinkler System, Few Trees
Lot Size in Acres: 0.22
Lot Size in Sq. Ft.: 9,583
Is One Story: No
Lot Description: Interior Lot, Landscaped, Subdivision, Sprinkler System, Few Trees
Windows Description: Shutters
Elementary School District: McKinney ISD
Elementary School: Wolford
Jr. High School: Dowell
High School: Mckinney Boyd
Year Built Details: Preowned
Property Type: SFR
Property SubType 2: House
Property SubType: Single Family Residence
Year Built: 1996
Status: Active
Has a Home Owners Association: Yes
HOA Fee: $1,000
HOA Frequency: Annually
HOA Includes: All Facilities, Maintenance Grounds
Tax Annual Amount: 13603.0
Community Features: Park, Pool, Tennis Court(s), Trails/Paths, Curbs, Sidewalks
Lot Acres Source: Public Records
$ per month
Year Fixed. % Interest Rate.
| Principal + Interest: | $ |
| Monthly Tax: | $ |
| Monthly Insurance: | $ |
Listing courtesy of
Rachel Moussa, Keller Williams Realty
Rachel Moussa, Keller Williams Realty

© 2025 North Texas Real Estate Information Systems. All rights reserved.
We do not independently verify the currency, completeness, accuracy or authenticity of the data contained herein. The data may be subject to transcription and transmission errors. Accordingly, the data is provided on an "as is, as available" basis only.
NTREIS - North Texas data last updated at June 24, 2025, 6:56 PM CT
Real Estate IDX Powered by iHomefinder
