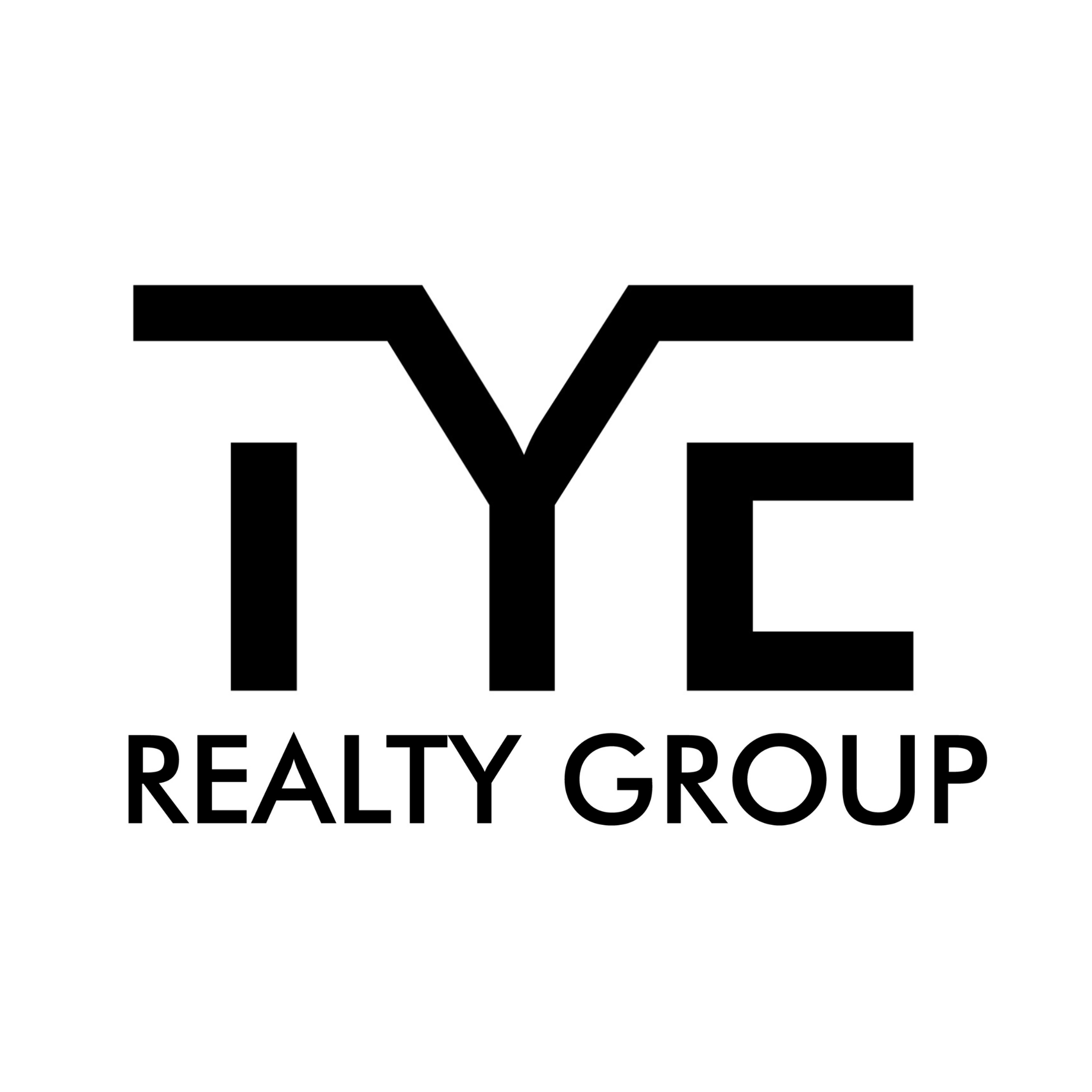Open House: Sep 14, 2025, 2:00 PM - 4:00 PM
3305 Timber Glen Lane
McKinney, TX 75072
$931,000
Beds: 5
Baths: 5 | 2
Sq. Ft.: 4,638
Type: House
Listing #21053178
CUSTOM-BUILT LUXURY in the Bluffs of Winding Creek! Staged to perfection, this 5 bed, 7 bath (5 full 2 half) 4,638 SF home is loaded with upgrades. Gorgeous hand-scraped hardwood floors flow throughout both levels. The kitchen is a chef's dream with GE Monogram commercial appliances, including a built-in double commercial fridge, a huge 6 burner gas range with custom copper hood, brick flooring, center island with butcher block top, tons of cabinetry and a large pantry. Primary suite down features Carrera marble, soaking tub, split vanities, and dual closets. A guest suite with a full bath and walk-in closet is also downstairs. The laundry room is large with ample storage. Upstairs boasts 3 bedrooms, game room and living area with wet bar, dedicated study area, and media room (currently used as the 5th bedroom with ensuite bath and walk-in closet). Three covered patios--fireplace, porch swing & outdoor kitchen included--overlook a landscaped backyard. This home was thoughtfully designed with dual staircases, surround sound wiring, custom moldings, and generous storage. 3-car garage. Fresh paint throughout in 2025. Roof, exterior paint, insulation & plantation shutters in 2023! Sought-after McKinney ISD. Minutes from Historic Downtown McKinney, shopping, and dining! You do not want to miss this gorgeous home!
Property Features
County: Collin
Subdivision: Bluffs Of Winding Creek
Rooms: Second Floor Bedroom, First Floor Bedroom, Second Floor Bedroom, Second Floor Bedroom, First Floor Breakfast Room/Nook, Second Floor Den, First Floor Dining Room, First Floor Family Room, Second Floor Game Room, First Floor Kitchen, First Floor Living Room, First Floor Office, First Floor Primary Bedroom, First Floor Utility Room
Interior: Wet Bar, Built-in Features, Chandelier, Cathedral Ceiling(s), Dry Bar, Decorative/Designer Lighting Fixtures, Double Vanity, Eat-in Kitchen, Granite Counters, High Speed Internet, Kitchen Island, Multiple Staircases, Open Floorplan, Pantry, Paneling/Wainscoting, Tile Cou
Master Bedroom Description: 24 x 16
Full Baths: 5
1/2 Baths: 2
Dining Room Description: 13 x 12
Living Room Description: 13 x 20
Kitchen Description: 15 x 18
Has Fireplace: Yes
Number of Fireplaces: 2
Heating: Central
Cooling: Central Air, Ceiling Fan(s), Electric
Floors: Brick, Carpet, Hardwood, Marble, Slate, Tile
Appliances: Built-In Refrigerator, Dishwasher, Disposal, Gas Oven, Ice Maker, Microwave, Range, Some Commercial Grade, Tankless Water Heater, Vented Exhaust Fan
Style: Traditional, Detached
Stories: 2
Construction: Brick, Rock, Stone
Exterior: Balcony, Outdoor Kitchen, Outdoor Living Area, Outdoor Shower, Rain Gutters
Foundation: Slab
Roof: Composition
Water / Sewer: Sewer Available, Water Available, Cable Available
Utilities: Sewer Available, Water Available, Cable Available
Security System: Security System, Carbon Monoxide Detector(s), Fire A
Parking Description: Door-Multi, Garage, Garage Door Opener, Garage Faces Side
Has Garage: Yes
Garage Spaces: 3
Fencing: Wood, Wrought Iron
Patio / Deck Description: Balcony, Covered
Pool Description: None
Lot Description: Back Yard, Interior Lot, Lawn, Landscaped, Sprinkler System, Few Trees
Lot Size in Acres: 0.264
Lot Size in Sq. Ft.: 11,499
Is One Story: No
Lot Description: Back Yard, Interior Lot, Lawn, Landscaped, Sprinkler System, Few Trees
Elementary School District: McKinney ISD
Elementary School: Walker
Jr. High School: Faubion
High School: Mckinney
Year Built Details: Preowned
Property Type: SFR
Property SubType 2: House
Property SubType: Single Family Residence
Year Built: 2007
Status: Active
Has a Home Owners Association: Yes
HOA Fee: $51
HOA Frequency: Monthly
HOA Includes: Association Management, Maintenance Grounds
Tax Annual Amount: 15817.0
Community Features: Sidewalks
Lot Acres Source: Public Records
$ per month
Year Fixed. % Interest Rate.
| Principal + Interest: | $ |
| Monthly Tax: | $ |
| Monthly Insurance: | $ |
Listing courtesy of
Sherra Cameron, Ebby Halliday Realtors
Sherra Cameron, Ebby Halliday Realtors

© 2025 North Texas Real Estate Information Systems. All rights reserved.
We do not independently verify the currency, completeness, accuracy or authenticity of the data contained herein. The data may be subject to transcription and transmission errors. Accordingly, the data is provided on an "as is, as available" basis only.
NTREIS - North Texas data last updated at September 13, 2025, 6:43 PM CT
Real Estate IDX Powered by iHomefinder
