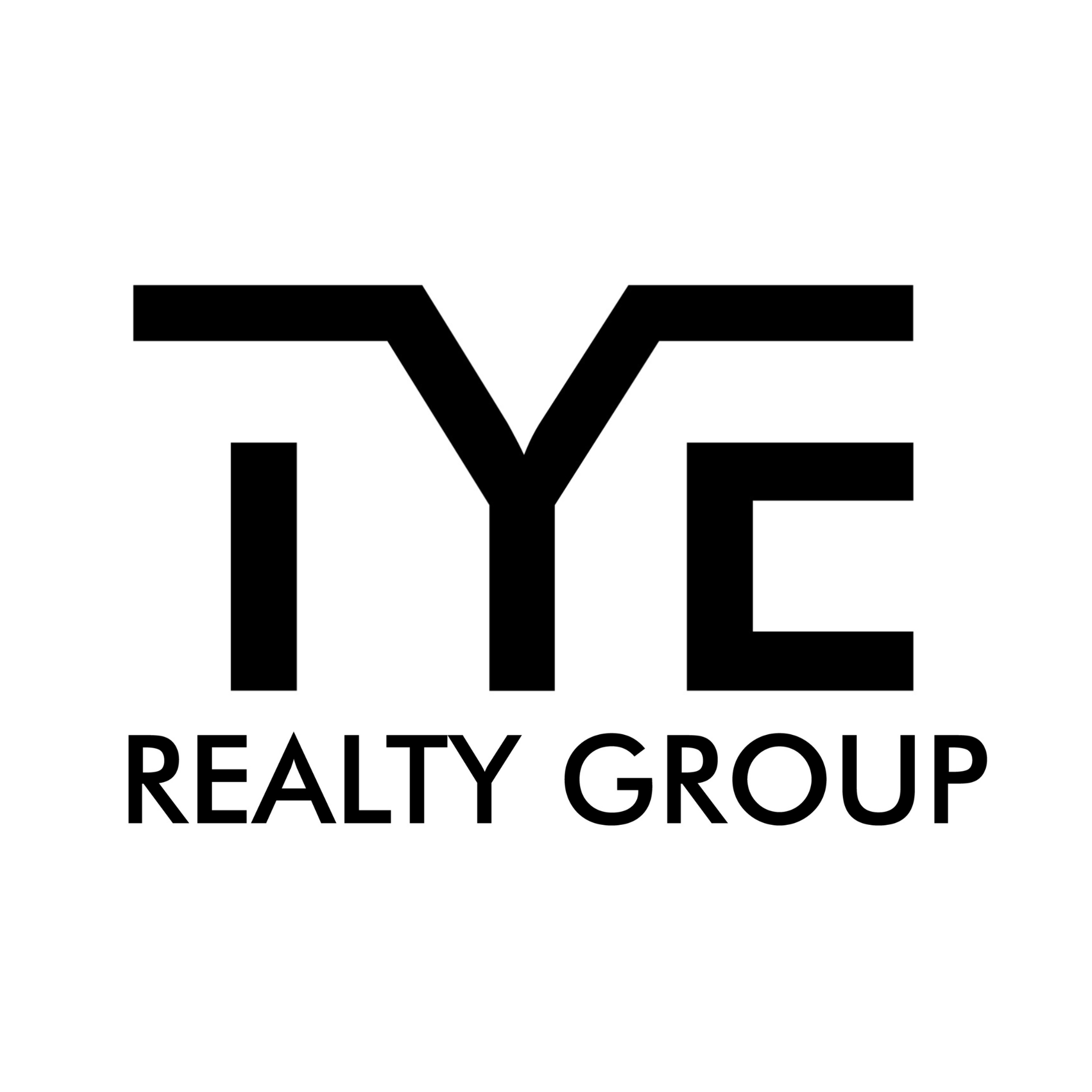2325 Hyer Place
McKinney, TX 75072
$800,000
Beds: 4
Baths: 4 | 1
Sq. Ft.: 3,494
Type: House
Listing #20884667
Don't miss this incredible opportunity in Stonebridge Ranch and McKinney ISD! This newly built Shaddock home features a fantastic floorplan with tons of storage, huge rooms, beautiful finishes and several custom touches. Step inside and experience the soaring ceilings, hardwood floors and a beautiful winding staircase. The spacious kitchen is open to the living room, perfect for entertaining, and boasts quartz counters, stainless steel appliances, a huge pantry and a custom bar to the side. The primary suite is privately located in the back of the house, while the guest bedroom is in the middle and the office is at the front. Upstairs you'll enjoy the convenience of a game room and a dedicated media room for hosting all your game and movie nights plus 2 more bedrooms with private en-suites and a half bath for guests. Relaxing or enterainting will be a breeze with the expansive outdoor space that highlights an extended covered patio and outdoor kitchen. Home comes with an aquasna whole house water filter, security system that is wired for an ethernet camera and is pre-wired throughout for audio. The HOA offers fantastic amenities, including access to pools, a beach, tennis courts, parks, and trails?providing endless opportunities for outdoor fun. This home is ideally located minutes from H-E-B and an abundance of shopping, dining, and golf courses with easy access to Hwy 75, DNT and 380. Drive outside the neighborhood to experience The Star, PGA, Outlet Mall and several venues close by. No PID or MUD and a low tax rate under 1.8% will help your monthly payments stay low. Don't wait! This well maintained home won't last long. Perfect home! Perfect location! Perfect price!
Property Features
County: Collin
Subdivision: Melton Ridge
Interior: Decorative/Designer Lighting Fixtures, Eat-in Kitchen, High Speed Internet, Kitchen Island, Open Floorplan, Pantry, Vaulted Ceiling(s), Walk-In Closet(s), Wired for Sound
Full Baths: 4
1/2 Baths: 1
Has Fireplace: Yes
Number of Fireplaces: 1
Heating: Central, Natural Gas, Zoned
Cooling: Central Air, Ceiling Fan(s), Electric, Zoned
Floors: Carpet, Ceramic Tile, Hardwood, Wood
Laundry: Washer Hookup, Electric Dryer Hookup
Appliances: Dishwasher, Electric Oven, Gas Cooktop, Disposal, Microwave, Tankless Water Heater, Vented Exhaust Fan
Style: Traditional, Detached
Stories: 2
Construction: Brick, Rock, Stone
Exterior: Outdoor Kitchen, Rain Gutters
Foundation: Slab
Roof: Composition
Water / Sewer: Sewer Available, Water Available
Utilities: Sewer Available, Water Available
Security System: Prewired, Smoke Detector(s)
Parking Description: Door-Single, Garage Faces Front
Has Garage: Yes
Garage Spaces: 2
Fencing: Wood
Patio / Deck Description: Patio, Covered
Has a Pool: Yes
Pool Description: None, Community
Lot Description: Interior Lot, Landscaped, Subdivision, Few Trees
Lot Size in Acres: 0.144
Lot Size in Sq. Ft.: 6,272
Is One Story: No
Lot Description: Interior Lot, Landscaped, Subdivision, Few Trees
Windows Description: Window Coverings
Elementary School District: McKinney ISD
Elementary School: Bennett
Jr. High School: Dowell
High School: Mckinney Boyd
Year Built Details: Preowned
Property Type: SFR
Property SubType 2: House
Property SubType: Single Family Residence
Year Built: 2018
Status: Active
Has a Home Owners Association: Yes
HOA Fee: $1,048
HOA Frequency: Annually
HOA Includes: All Facilities, Association Management
Tax Annual Amount: 11365.0
Exclusions: White Curtains in living room and dining room
Community Features: Lake, Playground, Park, Pool, Tennis Court(s), Trails/Paths, Community Mailbox, Curbs, Sidewalks
$ per month
Year Fixed. % Interest Rate.
| Principal + Interest: | $ |
| Monthly Tax: | $ |
| Monthly Insurance: | $ |
Listing courtesy of
Janae Hausman, Monument Realty
Janae Hausman, Monument Realty

© 2025 North Texas Real Estate Information Systems. All rights reserved.
We do not independently verify the currency, completeness, accuracy or authenticity of the data contained herein. The data may be subject to transcription and transmission errors. Accordingly, the data is provided on an "as is, as available" basis only.
NTREIS - North Texas data last updated at May 5, 2025, 9:31 AM CT
Real Estate IDX Powered by iHomefinder
