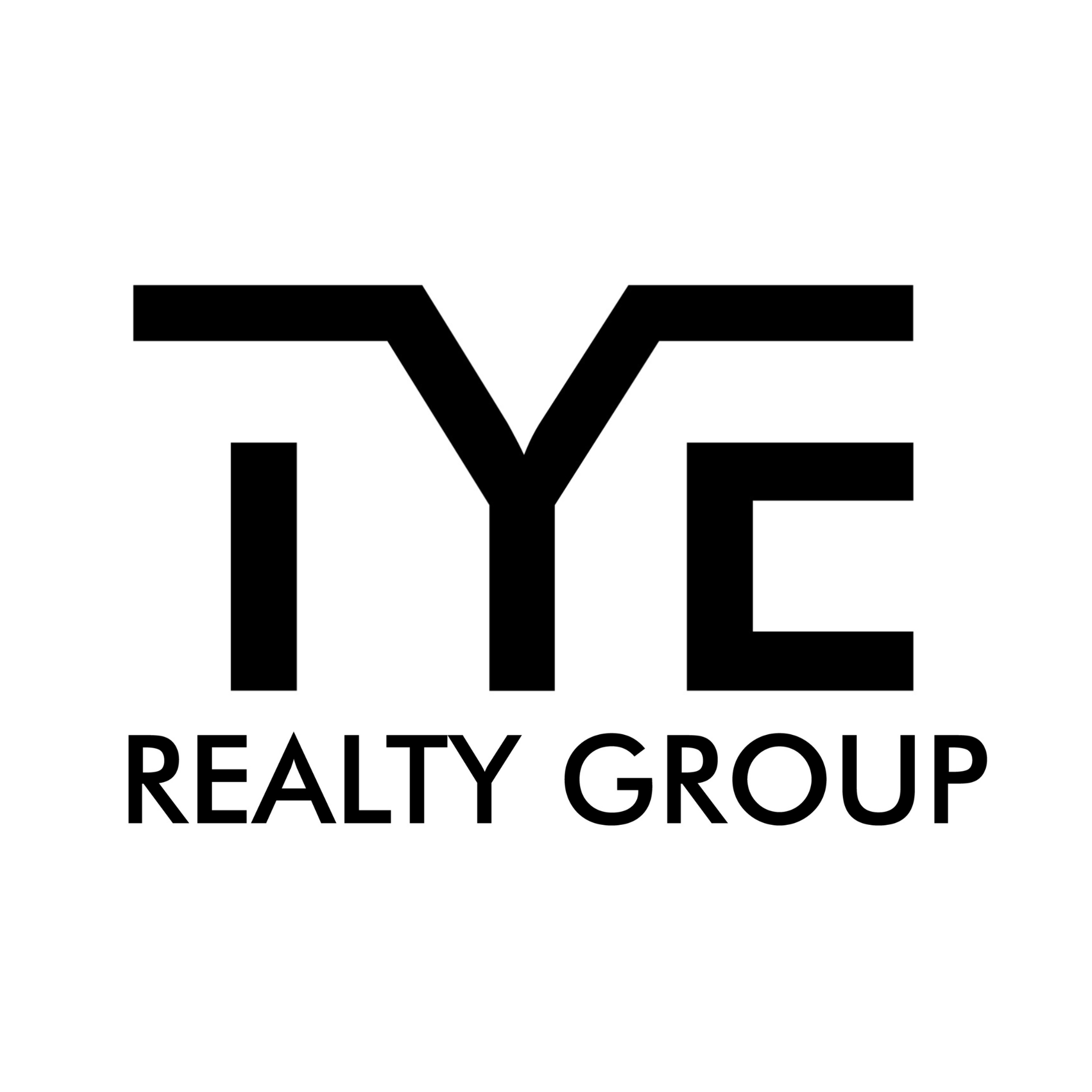2209 Misty Way
McKinney, TX 75072
$1,195,000
Beds: 5
Baths: 4
Sq. Ft.: 3,733
Type: House
Listing #20998425
Beautiful Custom Mayfair Home with Outdoor Living Area, Pool & Spacious Yard at 2209 Misty Way, McKinney, TX 75072! Welcome to 2209 Misty Way, a stunning home with numerous updates, located in one of McKinney's most desirable neighborhoods. With an inviting, open floor plan and an abundance of natural light and storage (Walk-in attics are an added plus!), this home offers a blend of comfort and style. The main living area is warm and welcoming, featuring a cozy fireplace and large windows with plantation-style shutters that allow for plenty of sunlight. The adjoining kitchen is designed for ease, equipped with modern appliances, ample storage, and elegant countertops, perfect for preparing meals or hosting friends and family. The master suite provides a peaceful retreat, complete with an en-suite bathroom featuring a walk-in shower, jetted tub, and double vanities. Additional bedrooms are generously sized, providing plenty of room for family members or guests. Step outside into your very own outdoor living center, designed for ultimate relaxation and entertainment. The backyard boasts a sparkling pool, ideal for cooling off on hot Texas days or enjoying an evening swim, and a butterfly garden and greenhouse. Whether you're hosting BBQs, relaxing by the pool, or enjoying a quiet evening under the stars, this outdoor space is sure to become one of your favorite places in the home. Located near top-rated schools, parks, and convenient shopping, 2209 Misty Way is the perfect blend of suburban tranquility and modern convenience. Don't miss your chance to call this beautiful property your new home. Schedule your tour today!
Property Features
County: Collin
Subdivision: Forest Ridge
Rooms: Second Floor Bedroom, Second Floor Bedroom, Second Floor Bedroom, First Floor Bedroom, First Floor Breakfast Room/Nook, First Floor Dining Room, Second Floor Family Room, Second Floor Full Bath, Second Floor Full Bath, First Floor Full Bath, First Floor Kitchen, First Floor Living Room, First Floor Office, First Floor Primary Bathroom, First Floor Primary Bedroom, First Floor Utility Room
Interior: Built-in Features, Chandelier, Decorative/Designer Lighting Fixtures, Eat-in Kitchen, Granite Counters, High Speed Internet, Kitchen Island, Open Floorplan, Pantry, Cable TV, Walk-In Closet(s), Wired for Sound
Master Bedroom Description: 16 x 14
Full Baths: 4
Dining Room Description: 12 x 11
Living Room Description: 19 x 16
Kitchen Description: 15 x 13
Has Fireplace: Yes
Number of Fireplaces: 3
Heating: Central, Fireplace(s), Natural Gas
Cooling: Central Air, Ceiling Fan(s), Electric, ENERGY STAR Qualified Equipment
Floors: Carpet, Ceramic Tile, Hardwood
Laundry: Washer Hookup, Electric Dryer Hookup, Gas Dryer Hookup, Laundry in Utility Room
Appliances: Double Oven, Dishwasher, Electric Cooktop, Disposal, Gas Water Heater, Microwave, Vented Exhaust Fan
Style: Traditional, Detached
Stories: 2
Construction: Brick
Exterior: Built-in Barbecue, Balcony, Barbecue, Garden, Gas Grill, Lighting, Outdoor Grill, Outdoor Kitchen, Outdoor Living Area, Rain Gutters
Foundation: Slab
Roof: Composition
Water / Sewer: Electricity Connected, Natural Gas Available, Phone Available, Sewer Available, Separate Meters, Underground Utilities, Water Availabl
Utilities: Electricity Connected, Natural Gas Available, Phone Available, Sewer Available, Separate Meters, Underground Utilities, Water Availabl
Security System: Security System Owned, Fire Alarm, Smoke Detector(s)
Parking Description: Additional Parking, Aggregate, Door-Multi, Door-Single, Driveway, Garage, Garage Door Opener, Inside Entrance, Kitchen Level, Lighted, Ove
Has Garage: Yes
Garage Spaces: 3
Fencing: Block, Back Yard, Full, Gate, Metal, Perimeter, Wrought
Patio / Deck Description: Deck, Front Porch, Patio, Balcony, Covered
Has a Pool: Yes
Pool Description: Gunite, Heated, Infinity, In Ground, Outdoor Pool, Pool, Private, Pool Sweep, Pool/Spa Combo
Other Structures: Greenhouse, Outdoor Kitchen, Shed(s)
Lot Description: Back Yard, Cul-De-Sac, Irregular Lot, Lawn, Landscaped, Many Trees, Subdivision, Sprinkler System
Lot Size in Acres: 0.87
Lot Size in Sq. Ft.: 37,897
Is One Story: No
Lot Description: Back Yard, Cul-De-Sac, Irregular Lot, Lawn, Landscaped, Many Trees, Subdivision, Sprinkler System
Windows Description: Shutters
Elementary School District: McKinney ISD
Elementary School: Valley Creek
Jr. High School: Faubion
High School: Mckinney
Year Built Details: Preowned
Property Type: SFR
Property SubType 2: House
Property SubType: Single Family Residence
Year Built: 1995
Status: Active
Has a Home Owners Association: Yes
HOA Fee: $335
HOA Frequency: Semi-Annually
HOA Includes: Maintenance Grounds
Tax Annual Amount: 14448.0
Exclusions: Rubber flooring in exercise room, TVs, portable garage cabinets, generator, smoker, and all personal items.
Community Features: Curbs, Sidewalks
Documents Available: Aerial, Survey
$ per month
Year Fixed. % Interest Rate.
| Principal + Interest: | $ |
| Monthly Tax: | $ |
| Monthly Insurance: | $ |
Listing courtesy of
Kathryn Swadley, Three Trees Realty
Kathryn Swadley, Three Trees Realty

© 2025 North Texas Real Estate Information Systems. All rights reserved.
We do not independently verify the currency, completeness, accuracy or authenticity of the data contained herein. The data may be subject to transcription and transmission errors. Accordingly, the data is provided on an "as is, as available" basis only.
NTREIS - North Texas data last updated at July 20, 2025, 3:50 PM CT
Real Estate IDX Powered by iHomefinder
