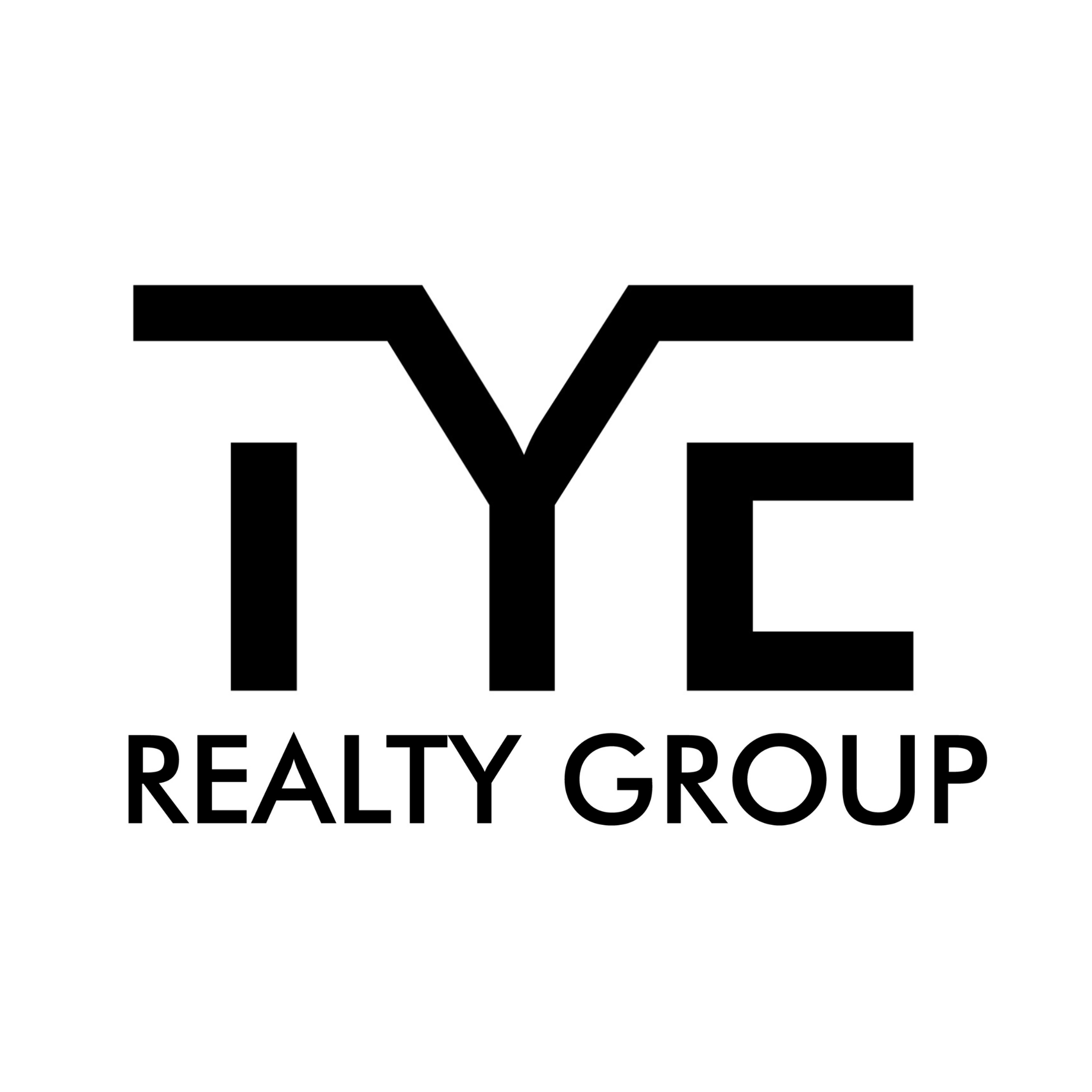Open House: Sep 14, 2025, 2:00 PM - 4:00 PM
2203 Misty Way
McKinney, TX 75072
$1,050,000
Beds: 4
Baths: 3 | 1
Sq. Ft.: 4,098
Type: House
Listing #21058370
Welcome to this beautifully appointed home nestled in the highly sought-after Forest Ridge neighborhood in McKinney. Situated on a heavily treed, .47-acre lot, this property offers unmatched privacy and tranquility in a serene, park-like setting. Inside, you'll find 4 spacious bedrooms, 3.5 bathrooms, and a dedicated study complete with custom built-in cabinets and drawers--perfect for working from home. The main floor boasts handscraped hardwood floors, soaring ceilings, and expansive windows that flood the space with natural light and capture picturesque views. The gourmet kitchen is a dream for any chef, featuring a 6-burner gas cooktop, double ovens, white cabinetry, stainless steel appliances, and a butler's pantry. The sunroom is sure to become your favorite part of the home, with beautiful patterned flooring and vaulted ceiling. The luxurious master suite offers a private retreat with a spa-inspired en-suite bathroom, including a jetted tub, walk-in shower, and dual vanities. Located close to top-rated schools, parks, shopping, and just minutes from Highways 75 and 121, this home combines peaceful living with everyday convenience.
Property Features
County: Collin
Subdivision: Forest Ridge
Rooms: Second Floor Bedroom, Second Floor Bedroom, Second Floor Bedroom, First Floor Bonus Room, First Floor Breakfast Room/Nook, First Floor Dining Room, First Floor Kitchen, First Floor Living Room, First Floor Living Room, First Floor Primary Bedroom, First Floor Sunroom, First Floor Utility Room
Interior: Built-in Features, Decorative/Designer Lighting Fixtures, Double Vanity, Eat-in Kitchen, Granite Counters, Kitchen Island, Pantry, Vaulted Ceiling(s), Walk-In Closet(s)
Master Bedroom Description: 15 x 24
Full Baths: 3
1/2 Baths: 1
Dining Room Description: 12 x 14
Living Room Description: 13 x 21
Kitchen Description: 16 x 21
Has Fireplace: Yes
Number of Fireplaces: 1
Heating: Central
Cooling: Central Air, Ceiling Fan(s), Electric
Floors: Carpet, Ceramic Tile, Wood
Laundry: Laundry in Utility Room
Appliances: Dishwasher, Electric Oven, Gas Cooktop, Disposal, Microwave
Style: Detached
Stories: 2
Foundation: Slab
Roof: Shingle
Water / Sewer: Sewer Available, Water Available
Utilities: Sewer Available, Water Available
Parking Description: Garage, Garage Door Opener
Has Garage: Yes
Garage Spaces: 3
Patio / Deck Description: Enclosed
Pool Description: None
Lot Description: Back Yard, Interior Lot, Lawn, Landscaped, Many Trees, Sprinkler System
Lot Size in Acres: 0.49
Lot Size in Sq. Ft.: 21,344
Is One Story: No
Lot Description: Back Yard, Interior Lot, Lawn, Landscaped, Many Trees, Sprinkler System
Elementary School District: McKinney ISD
Elementary School: Valley Creek
Jr. High School: Faubion
High School: Mckinney
Property Type: SFR
Property SubType 2: House
Property SubType: Single Family Residence
Year Built: 1996
Status: Active
Has a Home Owners Association: Yes
HOA Fee: $335
HOA Frequency: Semi-Annually
HOA Includes: Association Management
$ per month
Year Fixed. % Interest Rate.
| Principal + Interest: | $ |
| Monthly Tax: | $ |
| Monthly Insurance: | $ |
Listing courtesy of
Nadia Fakih, Compass RE Texas, LLC
Nadia Fakih, Compass RE Texas, LLC

© 2025 North Texas Real Estate Information Systems. All rights reserved.
We do not independently verify the currency, completeness, accuracy or authenticity of the data contained herein. The data may be subject to transcription and transmission errors. Accordingly, the data is provided on an "as is, as available" basis only.
NTREIS - North Texas data last updated at September 14, 2025, 11:30 AM CT
Real Estate IDX Powered by iHomefinder
