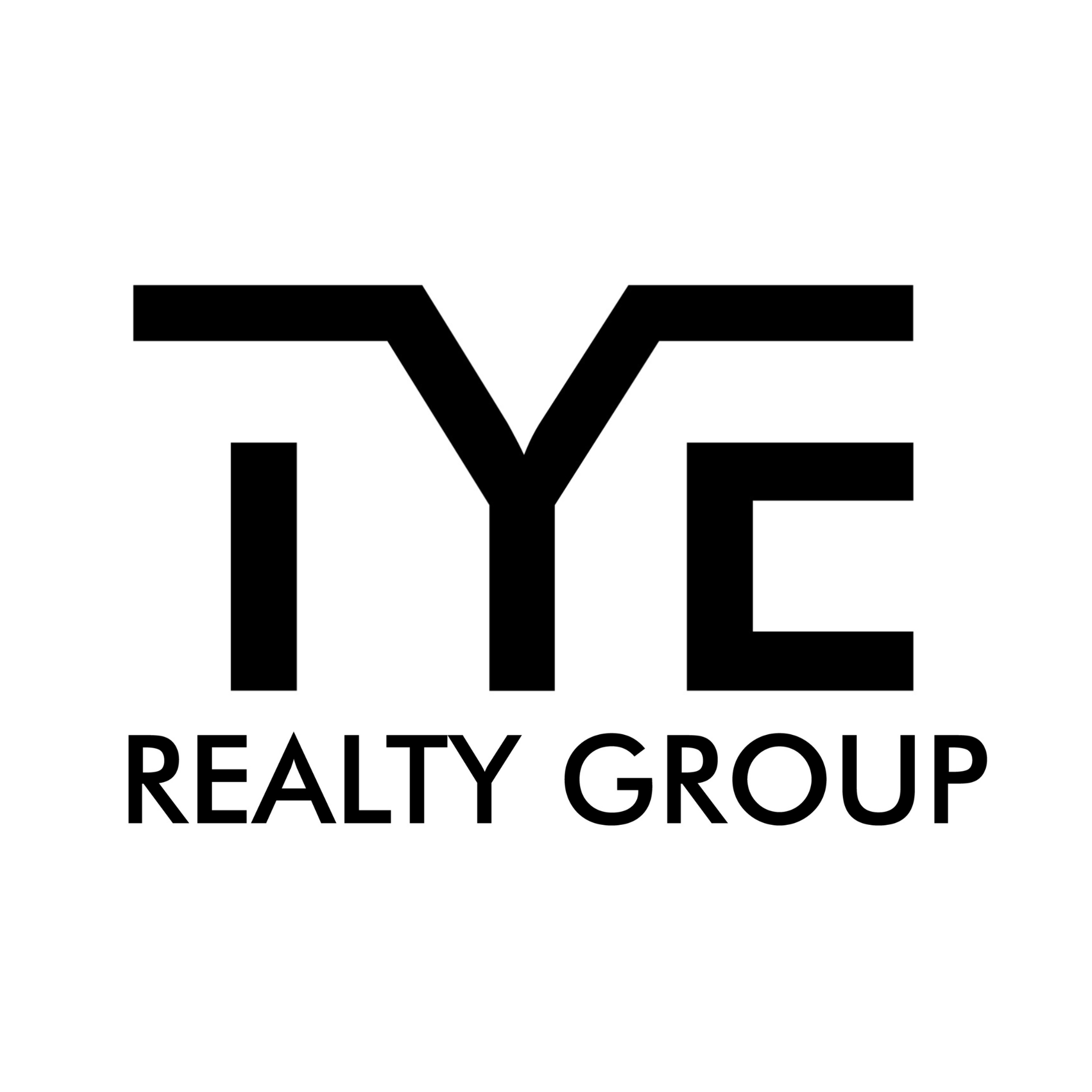209 Westpark Drive S
McKinney, TX 75072
$944,990
Beds: 4
Baths: 3 | 1
Sq. Ft.: 4,254
Type: House
Listing #21118889
Welcome to this stunning custom-built English Tudor tucked in the heart of McKinney, Texas--nestled in a well-established neighborhood with no HOA and surrounded by timeless charm. From its classic ivy-covered exterior to its warm, inviting interior finishes, this home blends old-world craftsmanship with modern comfort. Step inside and be greeted by an impressive staircase, custom wood paneling, intricate molding, and high-end lighting that set the tone for the entire home. The library, complete with rich built-in shelving, offers the perfect space for work or quiet retreat. The chef's kitchen features handcrafted hardware, gas cooktop, custom cabinetry, and a spacious utility room with elevated design elements. The great room stands as the heart of the home--showcasing beautifully stained paneling, exposed wood beams, a cozy lodge-style fireplace, additional staircase and a charming wet bar ideal for entertaining. The primary suite is a thoughtfully designed retreat, offering his and her closets and dressing areas complete with vanity, jacuzzi tub and walk in shower. Upstairs, you'll find an office, a flex room, and three generous bedrooms. One of these bedrooms functions as a second primary suite, complete with its own en-suite bathroom--perfect for guests or multigenerational living. Outdoor living is where this property truly shines. Multiple French doors, with built in screens, open to an expansive backyard oasis featuring a pool and spa, extended covered patio, and a deck overlooking the creek. Mature shade trees provide privacy and ambiance, while a custom-built chicken house adds a unique touch of country charm. Home features Generac system ensuring uninterrupted comfort. This rare gem offers character, space, and lifestyle--located close to historic downtown McKinney, shopping, dining, and top schools, all in a neighborhood known for its care and charm. A beautiful blend of English elegance and Texas comfort--this is a home you simply must experience.
Property Features
County: Collin
Subdivision: Westwood Park Add
Rooms: Second Floor Bedroom, Second Floor Bedroom, Second Floor Bedroom, First Floor Breakfast Room/Nook, First Floor Dining Room, Second Floor Full Bath, Second Floor Full Bath, First Floor Half Bath, First Floor Kitchen, First Floor Library, First Floor Living Room, Second Floor Living Room, Second Floor Office, First Floor Primary Bathroom, First Floor Primary Bathroom, First Floor Primary Bedroom, First Floor Utility Room
Interior: Wet Bar, Built-in Features, Cathedral Ceiling(s), Decorative/Designer Lighting Fixtures, Double Vanity, Eat-in Kitchen, Granite Counters, High Speed Internet, Multiple Master Suites, Multiple Staircases, Other, Pantry, Paneling/Wainscoting, Cable TV, Vaulted Ceiling(s),
Master Bedroom Description: 19 x 16
Full Baths: 3
1/2 Baths: 1
Dining Room Description: 16 x 12
Living Room Description: 26 x 25
Kitchen Description: 13 x 13
Has Fireplace: Yes
Number of Fireplaces: 2
Heating: Central, Natural Gas
Cooling: Central Air, Ceiling Fan(s), Electric
Floors: Brick, Carpet, Hardwood
Laundry: Electric Dryer Hookup, Laundry in Utility Room
Appliances: Built-In Gas Range, Convection Oven, Dishwasher, Gas Cooktop, Disposal
Style: Detached
Stories: 2
Construction: Brick, Other, Concrete, Wood Siding
Exterior: Garden, Lighting, Private Entrance, Private Yard, Rain Gutters
Foundation: Slab
Roof: Composition
Water / Sewer: Sewer Available, Water Available, Cable Available
Utilities: Sewer Available, Water Available, Cable Available
Parking Description: Additional Parking, Concrete, Driveway, Garage, Garage Door Opener, Inside Entrance, Kitchen Level, Lighted, Garage Faces Side
Has Garage: Yes
Garage Spaces: 2
Fencing: Back Yard, Wrought Iron
Patio / Deck Description: Covered
Has a Pool: Yes
Pool Description: Gunite, Heated, In Ground, Outdoor Pool, Pool, Private, Pool/Spa Combo
Other Structures: Poultry Coop
Lot Description: Greenbelt, Interior Lot, Landscaped, Many Trees, Subdivision, Sprinkler System
Lot Size in Acres: 0.44
Lot Size in Sq. Ft.: 19,166
Waterfront Description: Creek
Has Waterfront: Yes
Is One Story: No
Lot Description: Greenbelt, Interior Lot, Landscaped, Many Trees, Subdivision, Sprinkler System, Creek
Windows Description: Bay Window(s), Shutters
Elementary School District: McKinney ISD
Elementary School: Slaughter
Jr. High School: Dr Jack Cockrill
High School: Mckinney
Property Type: SFR
Property SubType 2: House
Property SubType: Single Family Residence
Year Built: 1975
Status: Active
Has a Home Owners Association: No
Tax Annual Amount: 14516.0
Community Features: Curbs, Sidewalks
$ per month
Year Fixed. % Interest Rate.
| Principal + Interest: | $ |
| Monthly Tax: | $ |
| Monthly Insurance: | $ |
Listing courtesy of
Jordan Taylor, Unbundle Realty, L.L.C.
Jordan Taylor, Unbundle Realty, L.L.C.

© 2025 North Texas Real Estate Information Systems. All rights reserved.
We do not independently verify the currency, completeness, accuracy or authenticity of the data contained herein. The data may be subject to transcription and transmission errors. Accordingly, the data is provided on an "as is, as available" basis only.
NTREIS - North Texas data last updated at November 24, 2025, 6:11 PM CT
Real Estate IDX Powered by iHomefinder
