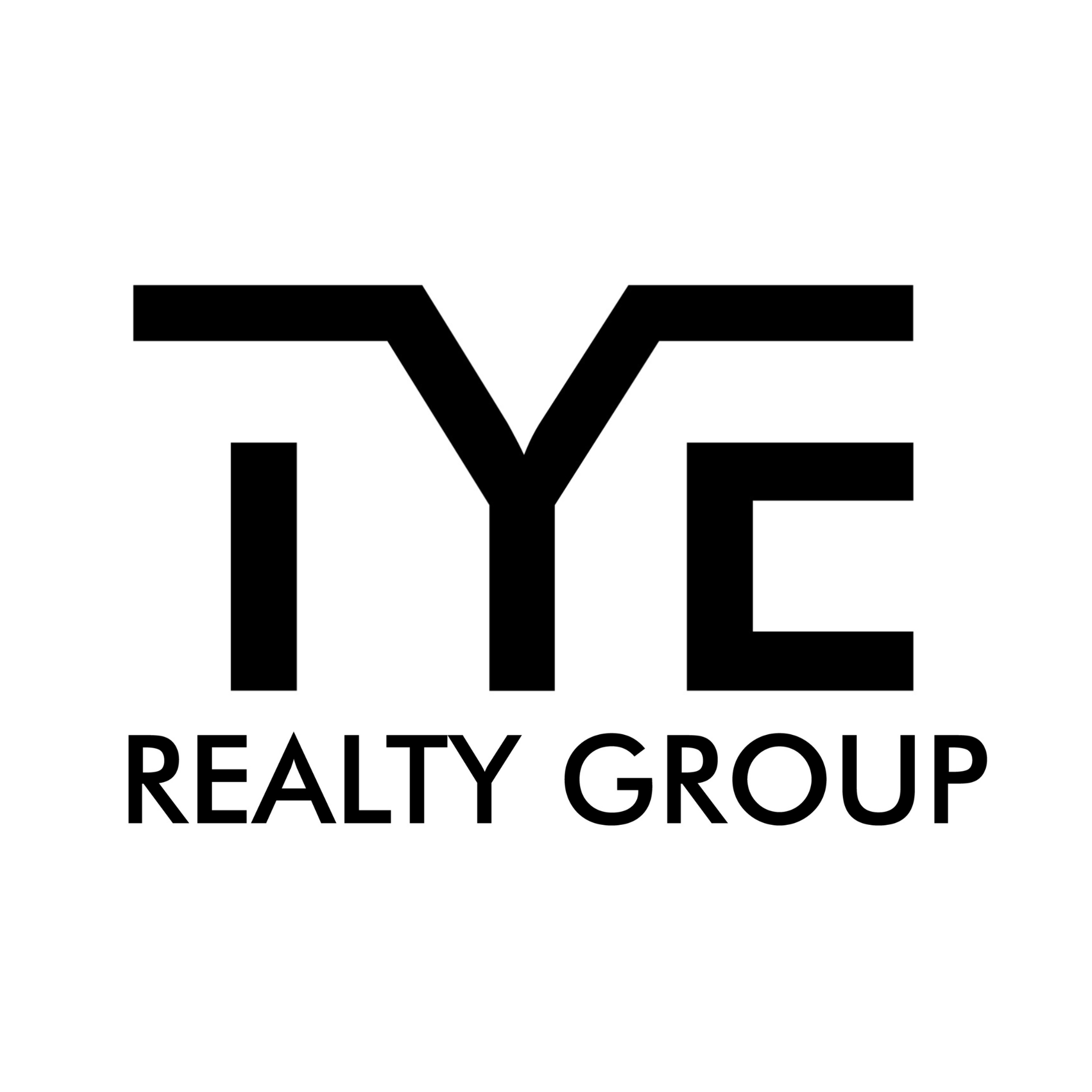1108 Saddlebrook Drive
McKinney, TX 75072
$775,000
Beds: 5
Baths: 4
Sq. Ft.: 3,262
Type: House
Listing #21063638
This gently lived in and well maintained Stonebridge Ranch home is a must see! This beautiful home offers an open living, dining and kitchen area, and features five spacious bedrooms with four full baths. The home has rich laminate wood floors throughout the first level with tile in all baths and the laundry. Interior finishes are excellent with plantation shutters, soaring ceilings, an abundance of crown molding, beautiful corner accent millwork, and upgraded light fixtures and ceiling fans. The kitchen offers light quartz counter tops, SS appliances with a built-in oven and gas burner cook top, and a cozy breakfast eating area. The large family room with a central gas log fireplace and vaulted ceiling features a wall of windows and view to the beautiful back yard pool area. This flexible floor plan offers two bedrooms and two full baths on the first level. The second downstairs bedroom can also be used as an office. The upstairs floor plan is split with two bedrooms and a jack and jill bath on one side and the large game room or media room and third bedroom and full bath on the opposite side. Out back on the oversized lot there is a lovely patio and pool area with a spa. Updates in the past 5 years include new flooring, plantation shutters and blinds, new windows, quartz kitchen counter tops, one HVAC zone, both hot water heaters, pool re-plastered and a new pool pump, and new sod in the front yard. Stonebridge Ranch in McKinney offers incredible amenities including a resort style community pool, a clubhouse, walking trails, playgrounds, tennis courts and a golf course. This home is an awesome find and is located just minutes from shopping, schools, and major commuting roads.
Property Features
County: Collin
Subdivision: Saddlebrook Crossing
Rooms: First Floor Bedroom, Second Floor Bedroom, Second Floor Bedroom, Second Floor Bedroom, First Floor Breakfast Room/Nook, First Floor Dining Room, Second Floor Game Room, First Floor Kitchen, First Floor Living Room, First Floor Living Room, First Floor Primary Bathroom, First Floor Primary Bedroom
Interior: Chandelier, Decorative/Designer Lighting Fixtures, Eat-in Kitchen, Granite Counters, High Speed Internet, Open Floorplan, Cable TV, Vaulted Ceiling(s), Walk-In Closet(s)
Master Bedroom Description: 19 x 13
Full Baths: 4
Dining Room Description: 12 x 11
Living Room Description: 21 x 17
Kitchen Description: 13 x 12
Has Fireplace: Yes
Number of Fireplaces: 1
Heating: Central, Natural Gas, Zoned
Cooling: Central Air, Ceiling Fan(s), Electric, Zoned
Floors: Carpet, Ceramic Tile, Laminate
Laundry: Washer Hookup, Electric Dryer Hookup, Gas Dryer Hookup, Laundry in Utility Room
Appliances: Some Gas Appliances, Dishwasher, Electric Oven, Gas Cooktop, Disposal, Microwave, Plumbed For Gas
Style: Traditional, Detached
Stories: 2
Construction: Brick
Exterior: Rain Gutters
Foundation: Slab
Roof: Composition
Water / Sewer: Sewer Available, Underground Utilities, Water Available, Cable Available
Utilities: Sewer Available, Underground Utilities, Water Available, Cable Available
Security System: Smoke Detector(s)
Parking Description: Garage, Garage Door Opener, Garage Faces Side
Has Garage: Yes
Garage Spaces: 3
Fencing: Wood
Patio / Deck Description: Patio
Has a Pool: Yes
Pool Description: Gunite, Heated, In Ground, Outdoor Pool, Pool, Pool/Spa Combo, Community
Lot Description: Back Yard, Interior Lot, Lawn, Landscaped, Subdivision, Sprinkler System
Lot Size in Acres: 0.28
Lot Size in Sq. Ft.: 12,196
Is One Story: No
Lot Description: Back Yard, Interior Lot, Lawn, Landscaped, Subdivision, Sprinkler System
Windows Description: Window Coverings
Elementary School District: McKinney ISD
Elementary School: Glenoaks
Jr. High School: Dowell
High School: Mckinney Boyd
Year Built Details: Preowned
Property Type: SFR
Property SubType 2: House
Property SubType: Single Family Residence
Year Built: 1997
Status: Active
Has a Home Owners Association: Yes
HOA Fee: $800
HOA Frequency: Annually
HOA Includes: All Facilities, Association Management
Tax Annual Amount: 10731.0
Exclusions: washer, dryer, refrigerator
Community Features: Clubhouse, Golf, Lake, Playground, Pool, Sidewalks, Trails/Paths
Documents Available: Survey
$ per month
Year Fixed. % Interest Rate.
| Principal + Interest: | $ |
| Monthly Tax: | $ |
| Monthly Insurance: | $ |
Listing courtesy of
Larry Mowatt, Keller Williams Realty Allen
Larry Mowatt, Keller Williams Realty Allen

© 2025 North Texas Real Estate Information Systems. All rights reserved.
We do not independently verify the currency, completeness, accuracy or authenticity of the data contained herein. The data may be subject to transcription and transmission errors. Accordingly, the data is provided on an "as is, as available" basis only.
NTREIS - North Texas data last updated at September 21, 2025, 6:16 PM CT
Real Estate IDX Powered by iHomefinder
